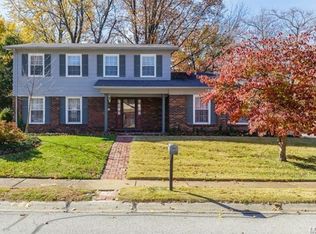Updated & Amazing RANCH home w/VAULTED GREAT ROOM & OPEN FLOOR PLAN! Incredible kitchen featuring 46" MAPLE CUSTOM CABINETS & sealed CONCRETE COUNTERTOPS! Wine/coffee bar features built-in wine rack & wine fridge! LARGE Breakfast Bar seats many & SS Appliances top it off! GREAT ROOM is home to a wood burning fireplace w/stunning custom made mantel surround! If you love natural elements,wait 'til you see this MASTER BATHROOM.. Double VESSEL SINK VANITY w/granite-tile counters and STACKED STONE WALL. WALK-IN SHOWER is made of RIVER WALK STONE & has a RAINFOREST shower head, plank porcelain tile floor. Master has a sliding glass door which steps out to your very private backyard! 2 more bdrms & updated full bath complete this floor! Showing stopping lower level features a Media-style Room & Rec Room! Rec Room is home to 3 sliding barn doors & a custom oak bar & 2 BAR SWINGS you have to see!! Roof '17, Newer water heater, HVAC & electric panel, SIDING! NEW CONCRETE DRIVEWAY going in too!
This property is off market, which means it's not currently listed for sale or rent on Zillow. This may be different from what's available on other websites or public sources.
