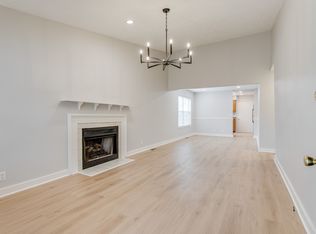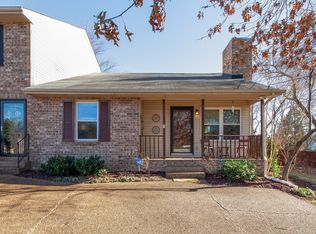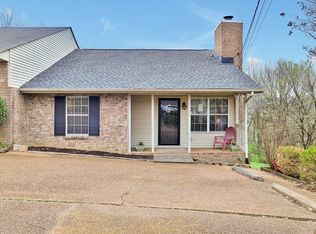Closed
$380,000
404 Hill Rd, Nashville, TN 37220
3beds
1,780sqft
Zero Lot Line, Residential
Built in 1984
9,583.2 Square Feet Lot
$379,600 Zestimate®
$213/sqft
$2,721 Estimated rent
Home value
$379,600
$361,000 - $399,000
$2,721/mo
Zestimate® history
Loading...
Owner options
Explore your selling options
What's special
Wonderful Opportunity to Own a Piece of Nashville with NO HOA and zoned for Granberry Elementary! Lovingly maintained and thoughtfully updated, this charming home offers modern comfort and timeless appeal. Freshly painted, the interior is warm and welcoming. Enjoy cozy evenings by the new ventless fireplace, and appreciate the peace of mind that comes with fully renovated bathrooms—taken down to the studs for a true refresh. Key upgrades include replaced windows and doors, a tankless water heater for efficiency, and a roof that's less than 5 years old. The kitchen also had a refresh in 2020 with new appliances, counters, cabinets, sink and new faucet. The fenced backyard provides space for pets or play. For a true turn key acquisition, appliances including the washer, dryer, and refrigerator will remain with the home—plus, the living room TV can stay! This home is well-situated in a popular Nashville neighborhood, offering easy access to downtown, local parks, and vibrant shopping and dining options.
Zillow last checked: 8 hours ago
Listing updated: July 22, 2025 at 01:55pm
Listing Provided by:
Becca Hollis 615-306-7400,
WEICHERT, REALTORS - The Andrews Group
Bought with:
Nonmls
Realtracs, Inc.
Source: RealTracs MLS as distributed by MLS GRID,MLS#: 2891588
Facts & features
Interior
Bedrooms & bathrooms
- Bedrooms: 3
- Bathrooms: 2
- Full bathrooms: 2
- Main level bedrooms: 2
Heating
- Central
Cooling
- Central Air
Appliances
- Included: Electric Oven, Cooktop, Dishwasher, Disposal, Microwave, Refrigerator
- Laundry: Electric Dryer Hookup, Washer Hookup
Features
- Ceiling Fan(s), Open Floorplan, Pantry, Storage, Primary Bedroom Main Floor
- Flooring: Carpet, Laminate, Tile, Vinyl
- Basement: Crawl Space
- Number of fireplaces: 1
- Fireplace features: Gas
Interior area
- Total structure area: 1,780
- Total interior livable area: 1,780 sqft
- Finished area above ground: 1,780
Property
Parking
- Total spaces: 2
- Parking features: Aggregate
- Uncovered spaces: 2
Features
- Levels: Two
- Stories: 2
- Patio & porch: Porch, Covered, Patio
- Fencing: Back Yard
Lot
- Size: 9,583 sqft
- Dimensions: 27 x 161
Details
- Parcel number: 16109011100
- Special conditions: Standard
Construction
Type & style
- Home type: SingleFamily
- Property subtype: Zero Lot Line, Residential
Materials
- Brick, Vinyl Siding
- Roof: Asphalt
Condition
- New construction: No
- Year built: 1984
Utilities & green energy
- Sewer: Public Sewer
- Water: Public
- Utilities for property: Water Available
Community & neighborhood
Security
- Security features: Smart Camera(s)/Recording
Location
- Region: Nashville
- Subdivision: Brentwood Meadows
Price history
| Date | Event | Price |
|---|---|---|
| 7/18/2025 | Sold | $380,000-4.9%$213/sqft |
Source: | ||
| 7/10/2025 | Contingent | $399,500$224/sqft |
Source: | ||
| 6/18/2025 | Price change | $399,500-2.2%$224/sqft |
Source: | ||
| 5/30/2025 | Listed for sale | $408,500+191.8%$229/sqft |
Source: | ||
| 3/6/2015 | Sold | $140,000+0.1%$79/sqft |
Source: | ||
Public tax history
| Year | Property taxes | Tax assessment |
|---|---|---|
| 2025 | -- | $94,950 +46.6% |
| 2024 | $2,107 | $64,750 |
| 2023 | $2,107 | $64,750 |
Find assessor info on the county website
Neighborhood: Brentwood Meadows
Nearby schools
GreatSchools rating
- 10/10Granbery Elementary SchoolGrades: K-4Distance: 0.4 mi
- 5/10William Henry Oliver Middle SchoolGrades: 5-8Distance: 3 mi
- 4/10John Overton Comp High SchoolGrades: 9-12Distance: 2.6 mi
Schools provided by the listing agent
- Elementary: Granbery Elementary
- Middle: William Henry Oliver Middle
- High: John Overton Comp High School
Source: RealTracs MLS as distributed by MLS GRID. This data may not be complete. We recommend contacting the local school district to confirm school assignments for this home.
Get a cash offer in 3 minutes
Find out how much your home could sell for in as little as 3 minutes with a no-obligation cash offer.
Estimated market value$379,600
Get a cash offer in 3 minutes
Find out how much your home could sell for in as little as 3 minutes with a no-obligation cash offer.
Estimated market value
$379,600


