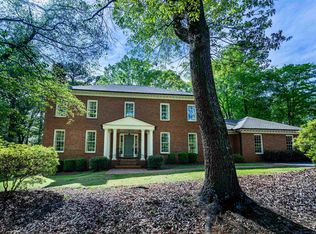Sold for $701,000
$701,000
404 Highlander Run, Lagrange, GA 30240
4beds
4,184sqft
SingleFamily
Built in 1981
1.05 Acres Lot
$744,400 Zestimate®
$168/sqft
$3,740 Estimated rent
Home value
$744,400
$700,000 - $797,000
$3,740/mo
Zestimate® history
Loading...
Owner options
Explore your selling options
What's special
Truly a One of a Kind.....Located in Highland Country Club on the 11th with views of the 10th, 16th and Clubhouse. In-ground gunite pool with Summer Kitchen/Pool House. Perfect for entertaining! Brazilian Cherry Flooring, Den with stone fireplace/gas logs. Sunken Family Room with amazing views from most every room. Master suite and guest suite on main level, additional bedrooms and bonus room along with huge walk in storage and two cedar closets in basement. Pool table in the bonus room to remain. Hot Tub, Amazing Screen porch with vaulted ceiling. Large Deck and Balcony from master and guest suite. Custom Built by Knight & Knight Too many Extras to list. Easy to show.......Call agent for Apt.
Facts & features
Interior
Bedrooms & bathrooms
- Bedrooms: 4
- Bathrooms: 4
- Full bathrooms: 3
- 1/2 bathrooms: 1
- Main level bathrooms: 3
- Main level bedrooms: 2
Heating
- Other, Electric
Cooling
- Central
Appliances
- Included: Refrigerator
- Laundry: Laundry Room, In Hall
Features
- Double Vanity, Gas Logs, Cable TV Connections, Entrance Foyer, Hardwood Floors, Carpet
- Flooring: Hardwood
- Basement: Partially finished
- Has fireplace: Yes
- Fireplace features: Family Room, Living Room, Masonry
Interior area
- Structure area source: Public Record
- Total interior livable area: 4,184 sqft
- Finished area below ground: 1500
Property
Parking
- Total spaces: 4
- Parking features: Garage - Attached
- Details: Attached, Parking Pad, 2 Car, Kitchen Level Entry, Auto Garage Door
Features
- Patio & porch: Deck/Patio, Porch, Screened
- Exterior features: Wood
- Pool features: Pool House, In Ground, Association
Lot
- Size: 1.05 Acres
- Features: On Golf Course
Details
- Additional structures: Pool House, Garage(s)
- Parcel number: 0623000036
Construction
Type & style
- Home type: SingleFamily
- Architectural style: Other (See Remarks)
Materials
- Foundation: Masonry
- Roof: Composition
Condition
- Year built: 1981
Utilities & green energy
- Sewer: Septic Tank, Sewer Connected
- Water: Public Water
Green energy
- Energy efficient items: Water Heater-electric
Community & neighborhood
Location
- Region: Lagrange
Other
Other facts
- Sewer: Septic Tank, Sewer Connected
- Appliances: Dishwasher, Range/Oven, Refrigerator, Ice Maker, Electric Water Heater, Microwave - Built In
- FireplaceYN: true
- Basement: Finished, Walk-Out Access, Bath Finished, Daylight, Walk-Up Access
- Heating: Electric, Ceiling Electric
- GarageYN: true
- SpaYN: true
- PatioAndPorchFeatures: Deck/Patio, Porch, Screened
- HeatingYN: true
- CoolingYN: true
- Flooring: Hardwood
- CommunityFeatures: Pool, Tennis Court(s), Clubhouse, Golf
- ExteriorFeatures: Tennis Court(s), Hot Tub, Balcony, Porch, Deck/Patio, Screen Porch, Pool House, Pool-in Ground
- FireplacesTotal: 2
- ConstructionMaterials: Wood Siding
- Roof: Composition
- FireplaceFeatures: Family Room, Living Room, Masonry
- InteriorFeatures: Double Vanity, Gas Logs, Cable TV Connections, Entrance Foyer, Hardwood Floors, Carpet
- MainLevelBathrooms: 3
- PoolFeatures: Pool House, In Ground, Association
- ParkingFeatures: Attached, Garage, Parking Pad, 2 Car, Kitchen Level, Auto Garage Door
- OtherParking: Attached, Parking Pad, 2 Car, Kitchen Level Entry, Auto Garage Door
- Cooling: Central Air, Ceiling Fan(s)
- OtherStructures: Pool House, Garage(s)
- LaundryFeatures: Laundry Room, In Hall
- LotFeatures: On Golf Course
- StructureType: House
- AssociationAmenities: Clubhouse, Golf Course, Pool, Tennis Court(s)
- ArchitecturalStyle: Other (See Remarks)
- BuildingAreaSource: Public Record
- FarmLandAreaSource: Public Record
- LivingAreaSource: Public Record
- LotDimensionsSource: Public Records
- WaterSource: Public Water
- GreenEnergyEfficient: Water Heater-electric
- MainLevelBedrooms: 2
- BelowGradeFinishedArea: 1500
- BeastPropertySubType: Single Family Detached
Price history
| Date | Event | Price |
|---|---|---|
| 6/2/2023 | Sold | $701,000+41.6%$168/sqft |
Source: Public Record Report a problem | ||
| 7/16/2019 | Sold | $495,000-9.8%$118/sqft |
Source: Public Record Report a problem | ||
| 6/10/2019 | Pending sale | $549,000$131/sqft |
Source: RE/MAX Results #8519371 Report a problem | ||
| 4/9/2019 | Price change | $549,000-8.5%$131/sqft |
Source: RE/MAX Results #8519371 Report a problem | ||
| 11/14/2018 | Price change | $599,900-6.3%$143/sqft |
Source: RE/MAX Results #8427923 Report a problem | ||
Public tax history
| Year | Property taxes | Tax assessment |
|---|---|---|
| 2025 | $7,501 +0.5% | $277,800 +0.8% |
| 2024 | $7,463 +30.5% | $275,640 +31.4% |
| 2023 | $5,721 +0.8% | $209,760 +3.2% |
Find assessor info on the county website
Neighborhood: 30240
Nearby schools
GreatSchools rating
- 6/10Hollis Hand Elementary SchoolGrades: PK-5Distance: 0.8 mi
- 6/10Gardner-Newman Middle SchoolGrades: 6-8Distance: 4.4 mi
- 7/10Lagrange High SchoolGrades: 9-12Distance: 2.1 mi
Schools provided by the listing agent
- Elementary: Hollis Hand
- Middle: Gardner Newman
- High: Lagrange
- District: TROUP COUNTY
Source: The MLS. This data may not be complete. We recommend contacting the local school district to confirm school assignments for this home.
Get a cash offer in 3 minutes
Find out how much your home could sell for in as little as 3 minutes with a no-obligation cash offer.
Estimated market value$744,400
Get a cash offer in 3 minutes
Find out how much your home could sell for in as little as 3 minutes with a no-obligation cash offer.
Estimated market value
$744,400
