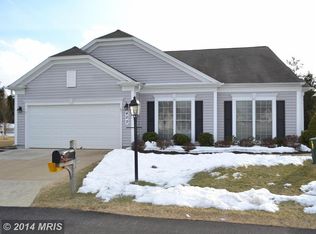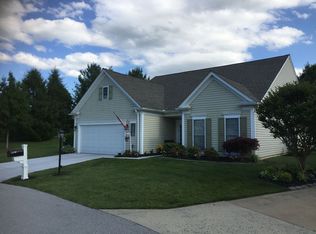FORMER MODEL HOME ... in the 55+ Community of COVENTRY AT WESTMINSTER ~ Ranch Style, Easy Living, Gorgeous Home! Beautiful 2BRs and 2 BAs with every amenity. Gleaming Hardwood floors, gourmet kitchen with 42" cabinets, breakfast area with slider to screened-in porch plus additional patio. Huge Family Room with gas fireplace, Super bath with soaking tub and separate shower in Master BA. Master Bedroom with tray ceilings, Library/Computer Room, 2nd Full Bath off 2nd Bedroom, Ceiling Fans, Central Vac, and over-sized 2 car garage. Lovely landscaped lot, backs to trees. Must See!
This property is off market, which means it's not currently listed for sale or rent on Zillow. This may be different from what's available on other websites or public sources.


