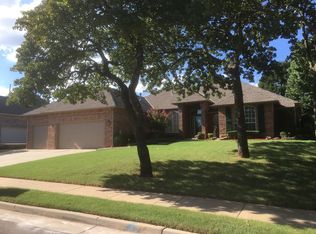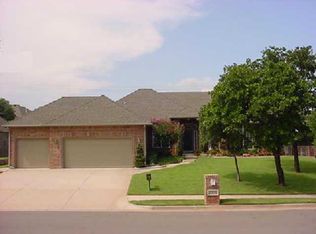Stately Huntwick home with wonderful curb appeal. Versatile four bedroom home with 2 living, 2 dining a study. Family room, kitchen and dining room feature an open floor plan with large windows and a fireplace. Kitchen was recently updated including granite, gas cooktop, oven and microwave. Featuring abundant counter space, cabinets and a pantry. Kitchen/ dining room opens to 2 patios overlooking the beautiful back yard with access to a roomy storm shelter plenty of room for family, friends and neighbors. Secondary bedrooms offer walk in closets. Zoned HVAC and whole house guttering. Enjoy the roomy garage with space for a work bench. This is a well cared for home.
This property is off market, which means it's not currently listed for sale or rent on Zillow. This may be different from what's available on other websites or public sources.

