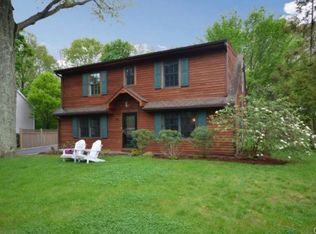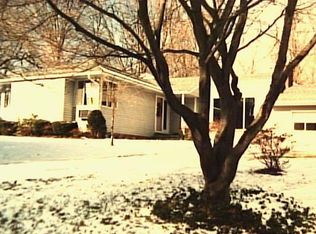Sold for $775,000
$775,000
404 Grandview Road, Fairfield, CT 06825
4beds
2,356sqft
Single Family Residence
Built in 1950
10,018.8 Square Feet Lot
$837,400 Zestimate®
$329/sqft
$5,880 Estimated rent
Home value
$837,400
$745,000 - $938,000
$5,880/mo
Zestimate® history
Loading...
Owner options
Explore your selling options
What's special
Classic North Stratfield neighborhood colonial charmer is new to the market! This well-loved home offers a great opportunity to personalize with 4 bedrooms, 2 full baths, and 1 partial bath. Located on a lightly wooded, level, fenced-in private lot, this home provides spacious, sun-filled rooms. Upon entering, there is an oversized living room with a fireplace and bay window, and a dining room with wood floors. A spacious kitchen opens to the family room with sliding doors to the backyard. A partial bath with laundry completes this main level. The second floor offers a primary bedroom suite with a walk-in closet and spacious full bath. Three additional generously sized bedrooms are also on the second floor, each with ample closet space, plus another full bath. There's additional storage space in the attic, along with a shed and garage. This quiet street is close to all of Fairfield's amenities, including Lake Mohegan, golf courses, shopping, the library, and more!
Zillow last checked: 8 hours ago
Listing updated: October 01, 2024 at 01:30am
Listed by:
Carrie Sakey 203-521-1119,
William Raveis Real Estate 203-255-6841,
Co-Listing Agent: Catherine Cardell Yarmosh 203-400-1052,
William Raveis Real Estate
Bought with:
Kenny Zerella, RES.0791957
William Raveis Real Estate
Source: Smart MLS,MLS#: 24035326
Facts & features
Interior
Bedrooms & bathrooms
- Bedrooms: 4
- Bathrooms: 3
- Full bathrooms: 2
- 1/2 bathrooms: 1
Primary bedroom
- Features: Walk-In Closet(s), Wall/Wall Carpet
- Level: Upper
- Area: 275.88 Square Feet
- Dimensions: 11.4 x 24.2
Bedroom
- Level: Upper
- Area: 162.15 Square Feet
- Dimensions: 11.5 x 14.1
Bedroom
- Level: Upper
- Area: 121.26 Square Feet
- Dimensions: 9.4 x 12.9
Bedroom
- Level: Upper
- Area: 129.28 Square Feet
- Dimensions: 10.1 x 12.8
Primary bathroom
- Level: Upper
- Area: 85.63 Square Feet
- Dimensions: 9.4 x 9.11
Bathroom
- Features: Laundry Hookup
- Level: Main
- Area: 35.5 Square Feet
- Dimensions: 5 x 7.1
Bathroom
- Level: Upper
- Area: 53.2 Square Feet
- Dimensions: 5.6 x 9.5
Dining room
- Level: Main
- Area: 184.71 Square Feet
- Dimensions: 13.1 x 14.1
Family room
- Level: Main
- Area: 157.43 Square Feet
- Dimensions: 12.11 x 13
Kitchen
- Level: Main
- Area: 260.37 Square Feet
- Dimensions: 12.11 x 21.5
Living room
- Features: Fireplace, Wall/Wall Carpet
- Level: Main
- Area: 142.21 Square Feet
- Dimensions: 11.11 x 12.8
Heating
- Hot Water, Oil
Cooling
- Ceiling Fan(s), Central Air
Appliances
- Included: Oven/Range, Microwave, Refrigerator, Dishwasher, Washer, Dryer, Water Heater
- Laundry: Main Level
Features
- Basement: None
- Attic: Storage,Pull Down Stairs
- Number of fireplaces: 1
Interior area
- Total structure area: 2,356
- Total interior livable area: 2,356 sqft
- Finished area above ground: 2,356
Property
Parking
- Total spaces: 5
- Parking features: Carport, Attached, Paved, Off Street, Driveway, Garage Door Opener, Private
- Attached garage spaces: 1
- Has carport: Yes
- Has uncovered spaces: Yes
Features
- Patio & porch: Deck
- Exterior features: Rain Gutters, Garden, Lighting
- Fencing: Partial
- Waterfront features: Beach Access
Lot
- Size: 10,018 sqft
- Features: Few Trees, Level
Details
- Additional structures: Shed(s)
- Parcel number: 120619
- Zoning: R3
Construction
Type & style
- Home type: SingleFamily
- Architectural style: Colonial
- Property subtype: Single Family Residence
Materials
- Shingle Siding
- Foundation: Concrete Perimeter
- Roof: Asphalt
Condition
- New construction: No
- Year built: 1950
Utilities & green energy
- Sewer: Public Sewer
- Water: Public
- Utilities for property: Cable Available
Community & neighborhood
Community
- Community features: Golf, Health Club, Lake, Library, Medical Facilities, Park, Playground, Shopping/Mall
Location
- Region: Fairfield
- Subdivision: Fairfield Woods
Price history
| Date | Event | Price |
|---|---|---|
| 9/6/2024 | Sold | $775,000-3%$329/sqft |
Source: | ||
| 8/15/2024 | Listed for sale | $799,000$339/sqft |
Source: | ||
| 8/8/2024 | Pending sale | $799,000$339/sqft |
Source: | ||
| 7/31/2024 | Listed for sale | $799,000$339/sqft |
Source: | ||
Public tax history
| Year | Property taxes | Tax assessment |
|---|---|---|
| 2025 | $8,997 +1.8% | $316,890 |
| 2024 | $8,841 +1.4% | $316,890 |
| 2023 | $8,718 +1% | $316,890 |
Find assessor info on the county website
Neighborhood: 06825
Nearby schools
GreatSchools rating
- 7/10North Stratfield SchoolGrades: K-5Distance: 0.5 mi
- 7/10Fairfield Woods Middle SchoolGrades: 6-8Distance: 0.9 mi
- 9/10Fairfield Warde High SchoolGrades: 9-12Distance: 1.2 mi
Schools provided by the listing agent
- Elementary: North Stratfield
- Middle: Fairfield Woods
- High: Fairfield Warde
Source: Smart MLS. This data may not be complete. We recommend contacting the local school district to confirm school assignments for this home.
Get pre-qualified for a loan
At Zillow Home Loans, we can pre-qualify you in as little as 5 minutes with no impact to your credit score.An equal housing lender. NMLS #10287.
Sell for more on Zillow
Get a Zillow Showcase℠ listing at no additional cost and you could sell for .
$837,400
2% more+$16,748
With Zillow Showcase(estimated)$854,148

