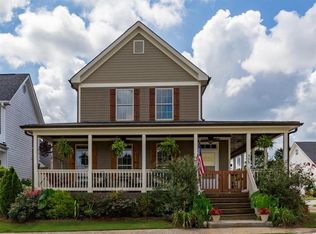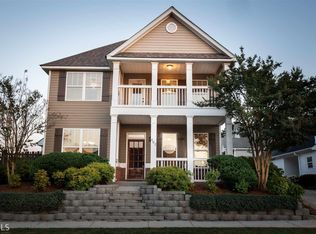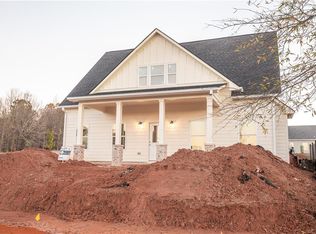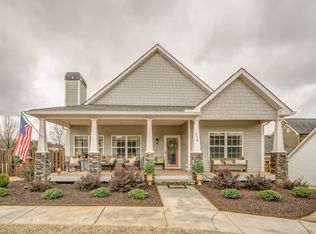Southern living with all the conveniences of living in town! Walk to schools, dining and shopping! Two story foyer opens up into dining room with french doors and secondary bedroom on the main level with separate full bathroom. Large living room open to kitchen with granite countertops, stained cabinetry and breakfast nook. Master on main features beautiful bathroom with separate shower and tub! Two additional bedrooms and full bathroom upstairs. Beautiful and decorative crown molding, hardwoods floors, tons of storage in built in cabniets and walk in closets and so much more!Neighborhood pool, clubhouse and playground! We are accepting offers even with our Contingent Kickout, Come See Today!!!
This property is off market, which means it's not currently listed for sale or rent on Zillow. This may be different from what's available on other websites or public sources.



