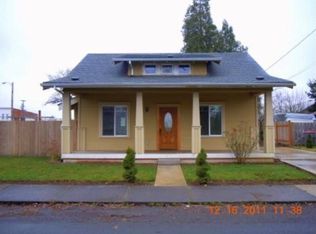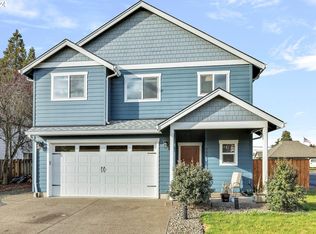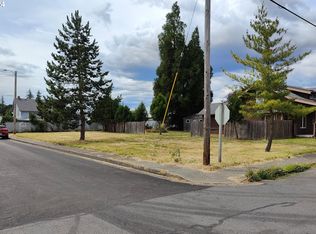OPEN 11-2 WED 6/3 Built in 1910, this adorable farmhouse has been well loved, and has so much charm! The updated kitchen compliments the built ins and character, with a gorgeous copper farmhouse sink. The master has a balcony to enjoy your morning coffee.There's New carpeting and interior paint,leased Solar panels to help with utilities, RV parking,a big fenced in back yard with fire pit and deck, a 14x36 shop in the back complete with 100amp service and 220. w/d on each level.
This property is off market, which means it's not currently listed for sale or rent on Zillow. This may be different from what's available on other websites or public sources.


