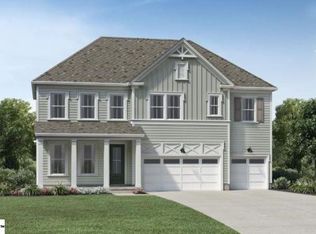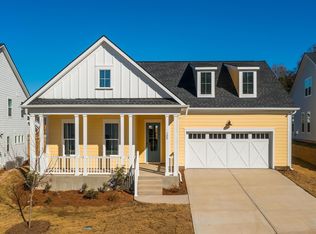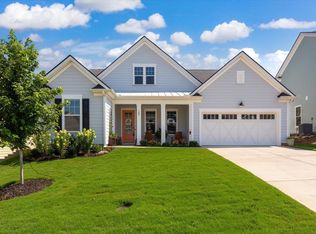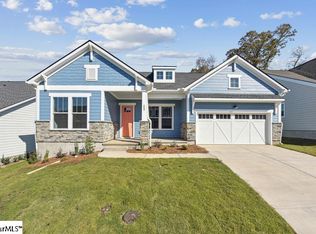Sold for $569,900
$569,900
404 Galleron Ct, Fountain Inn, SC 29644
4beds
3,061sqft
Single Family Residence, Residential
Built in ----
7,840.8 Square Feet Lot
$576,700 Zestimate®
$186/sqft
$2,808 Estimated rent
Home value
$576,700
$542,000 - $611,000
$2,808/mo
Zestimate® history
Loading...
Owner options
Explore your selling options
What's special
The Furman offers all the conveniences of single-story living with added a partial second story. A formal dining room, two secondary bedrooms, a full bath, and a powder room are found off the main foyer. The living area is the star of this home design, with a great room big enough for large families or frequent entertaining. The gourmet kitchen is the heart of the home, with a large island and adjacent cafe dining area. The fun can even extend into the outdoors, with a porch tucked between the living area and primary bedroom suite and large enough for separate dining and lounging areas. The primary bedroom suite is a dream, with his/her vanities, private water closet, and oversized shower. The added half second story includes a large loft with space to spread and a large bedroom and full bath. This is a must see!
Zillow last checked: 8 hours ago
Listing updated: June 04, 2025 at 08:48am
Listed by:
Denita Kozeny 817-366-1164,
Toll Brothers Real Estate, Inc
Bought with:
Denita Kozeny
Toll Brothers Real Estate, Inc
Source: Greater Greenville AOR,MLS#: 1541691
Facts & features
Interior
Bedrooms & bathrooms
- Bedrooms: 4
- Bathrooms: 4
- Full bathrooms: 3
- 1/2 bathrooms: 1
- Main level bathrooms: 2
- Main level bedrooms: 3
Primary bedroom
- Area: 252
- Dimensions: 18 x 14
Bedroom 2
- Area: 143
- Dimensions: 13 x 11
Bedroom 3
- Area: 143
- Dimensions: 13 x 11
Bedroom 4
- Area: 270
- Dimensions: 18 x 15
Primary bathroom
- Features: Double Sink, Full Bath, Shower Only, Walk-In Closet(s)
Dining room
- Area: 165
- Dimensions: 15 x 11
Family room
- Area: 374
- Dimensions: 22 x 17
Kitchen
- Area: 286
- Dimensions: 22 x 13
Bonus room
- Area: 315
- Dimensions: 21 x 15
Heating
- Forced Air, Natural Gas
Cooling
- Central Air, Electric
Appliances
- Included: Gas Cooktop, Dishwasher, Disposal, Oven, Electric Oven, Microwave, Range Hood, Gas Water Heater, Water Heater
- Laundry: 1st Floor, Walk-in, Electric Dryer Hookup, Laundry Room
Features
- High Ceilings, Ceiling Smooth, Open Floorplan, Walk-In Closet(s), Countertops – Quartz, Pantry
- Flooring: Carpet, Ceramic Tile, Laminate
- Windows: Tilt Out Windows, Insulated Windows
- Basement: None
- Number of fireplaces: 1
- Fireplace features: Gas Log
Interior area
- Total structure area: 3,061
- Total interior livable area: 3,061 sqft
Property
Parking
- Total spaces: 3
- Parking features: Attached, Garage Door Opener, Tandem, Paved
- Attached garage spaces: 3
- Has uncovered spaces: Yes
Features
- Levels: Two
- Stories: 2
- Patio & porch: Deck, Front Porch, Rear Porch
Lot
- Size: 7,840 sqft
- Features: 1/2 Acre or Less
- Topography: Level
Details
- Parcel number: 0555090104600
Construction
Type & style
- Home type: SingleFamily
- Architectural style: Craftsman
- Property subtype: Single Family Residence, Residential
Materials
- Hardboard Siding, Stone
- Foundation: Crawl Space
- Roof: Architectural
Condition
- Under Construction
- New construction: Yes
Details
- Builder model: Furman
Utilities & green energy
- Sewer: Public Sewer
- Water: Public
- Utilities for property: Cable Available, Underground Utilities
Community & neighborhood
Security
- Security features: Smoke Detector(s)
Community
- Community features: Common Areas, Street Lights, Sidewalks, Walking Trails
Location
- Region: Fountain Inn
- Subdivision: Parklynn Hills
Price history
| Date | Event | Price |
|---|---|---|
| 6/3/2025 | Sold | $569,900-6.6%$186/sqft |
Source: | ||
| 3/26/2025 | Pending sale | $609,900$199/sqft |
Source: | ||
| 2/26/2025 | Price change | $609,900-1%$199/sqft |
Source: | ||
| 2/6/2025 | Price change | $615,900-1%$201/sqft |
Source: | ||
| 11/11/2024 | Listed for sale | $621,900$203/sqft |
Source: | ||
Public tax history
Tax history is unavailable.
Neighborhood: 29644
Nearby schools
GreatSchools rating
- 8/10Rudolph Gordon Elementary SchoolGrades: PK-8Distance: 1.1 mi
- 9/10Hillcrest High SchoolGrades: 9-12Distance: 3.1 mi
Schools provided by the listing agent
- Elementary: Rudolph Gordon
- Middle: Rudolph Gordon
- High: Fountain Inn High
Source: Greater Greenville AOR. This data may not be complete. We recommend contacting the local school district to confirm school assignments for this home.
Get a cash offer in 3 minutes
Find out how much your home could sell for in as little as 3 minutes with a no-obligation cash offer.
Estimated market value$576,700
Get a cash offer in 3 minutes
Find out how much your home could sell for in as little as 3 minutes with a no-obligation cash offer.
Estimated market value
$576,700



