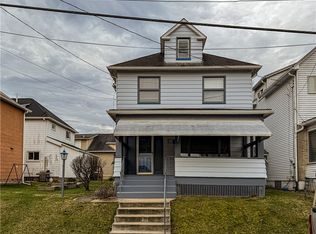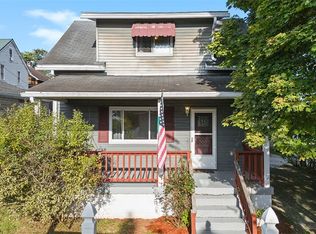Sold for $145,000 on 07/28/25
$145,000
404 Franklin Ave, Vandergrift, PA 15690
3beds
--sqft
Single Family Residence
Built in ----
4,303.73 Square Feet Lot
$145,500 Zestimate®
$--/sqft
$1,183 Estimated rent
Home value
$145,500
$132,000 - $160,000
$1,183/mo
Zestimate® history
Loading...
Owner options
Explore your selling options
What's special
Unique to this beautiful home it is a much desired historical Sears Roebuck home. Upon entering this home through the large relaxing front porch and the stunning arts and crafts front door you will be awed by the dec. fireplace framed by 2 curio glass dr. libraries. Entertaining is a breeze with a double dr. marvelous sun rm. to the left and an inviting dining rm. to the right. A large study to the right is here for your convenience also.The culinary chef's dream kitchen w/an island, plethora of cupboards,pantry, dbl bowl sink,& SS appliances await. Outdoor living is a step away to a beautiful covered deck w/totally fenced back yd, and 1 car grg. with a new door and driveway prkg. UPSTAIRS is a lrg. hallway with 3 bdrm. & relaxing lrg. remodeled bath w/ample storage space. Laundry owns entire basement and basement has a toilet.New carpet also encompasses this home so please remove shoes.Elem.sch is a skip away with a beautiful tree lined street surrounding home.Newer furn.,AC, appl.
Zillow last checked: 8 hours ago
Listing updated: July 28, 2025 at 10:45am
Listed by:
Kathy Burns-Confer 724-842-2200,
HOWARD HANNA REAL ESTATE SERVICES
Bought with:
Kaylee Lanzino, RS377207
REALTY ONE GROUP LANDMARK
Source: WPMLS,MLS#: 1695324 Originating MLS: West Penn Multi-List
Originating MLS: West Penn Multi-List
Facts & features
Interior
Bedrooms & bathrooms
- Bedrooms: 3
- Bathrooms: 2
- Full bathrooms: 1
- 1/2 bathrooms: 1
Primary bedroom
- Level: Upper
- Dimensions: 14x12
Bedroom 2
- Level: Upper
- Dimensions: 13x12
Bedroom 3
- Level: Upper
- Dimensions: 13x12
Bonus room
- Level: Main
- Dimensions: 16x9
Den
- Level: Main
- Dimensions: 13x9
Dining room
- Level: Main
- Dimensions: 12x13
Kitchen
- Level: Main
- Dimensions: 17x13
Laundry
- Level: Basement
- Dimensions: 15x15
Living room
- Level: Main
- Dimensions: 26x13
Heating
- Forced Air, Gas
Cooling
- Central Air
Appliances
- Included: Some Gas Appliances, Dishwasher, Microwave, Refrigerator, Stove
Features
- Kitchen Island, Pantry, Window Treatments
- Flooring: Ceramic Tile, Hardwood, Carpet
- Windows: Multi Pane, Screens, Window Treatments
- Basement: Interior Entry,Unfinished
- Number of fireplaces: 1
Property
Parking
- Total spaces: 5
- Parking features: Detached, Garage, Off Street, On Street
- Has garage: Yes
- Has uncovered spaces: Yes
Features
- Levels: Two
- Stories: 2
- Pool features: None
Lot
- Size: 4,303 sqft
- Dimensions: 39 x 107
Details
- Parcel number: 3701060219
Construction
Type & style
- Home type: SingleFamily
- Architectural style: Cape Cod,Two Story
- Property subtype: Single Family Residence
Materials
- Brick, Frame
- Roof: Asphalt
Condition
- Resale
Details
- Warranty included: Yes
Utilities & green energy
- Sewer: Public Sewer
- Water: Public
Community & neighborhood
Community
- Community features: Public Transportation
Location
- Region: Vandergrift
Price history
| Date | Event | Price |
|---|---|---|
| 7/28/2025 | Sold | $145,000-3.3% |
Source: | ||
| 7/16/2025 | Pending sale | $150,000 |
Source: | ||
| 6/17/2025 | Contingent | $150,000 |
Source: | ||
| 6/14/2025 | Listed for sale | $150,000 |
Source: | ||
| 6/5/2025 | Contingent | $150,000 |
Source: | ||
Public tax history
| Year | Property taxes | Tax assessment |
|---|---|---|
| 2024 | $1,560 +9.9% | $9,560 |
| 2023 | $1,419 +3.7% | $9,560 |
| 2022 | $1,368 +2.1% | $9,560 |
Find assessor info on the county website
Neighborhood: 15690
Nearby schools
GreatSchools rating
- 6/10Kiski Area East Primary SchoolGrades: K-4Distance: 0.1 mi
- 4/10Kiski Area IhsGrades: 7-8Distance: 1.9 mi
- 7/10Kiski Area High SchoolGrades: 9-12Distance: 2.1 mi
Schools provided by the listing agent
- District: Kiski Area
Source: WPMLS. This data may not be complete. We recommend contacting the local school district to confirm school assignments for this home.

Get pre-qualified for a loan
At Zillow Home Loans, we can pre-qualify you in as little as 5 minutes with no impact to your credit score.An equal housing lender. NMLS #10287.

