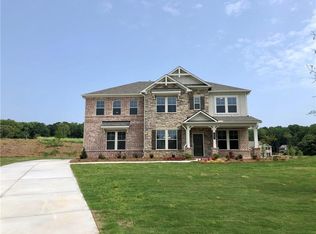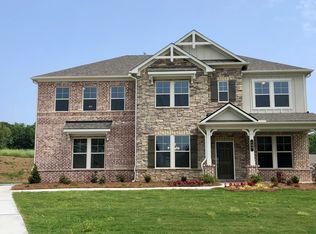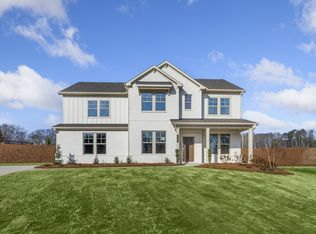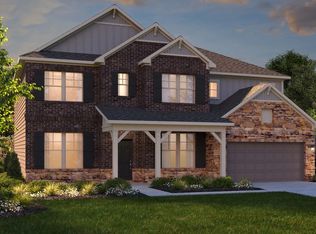Closed
$846,275
404 Founders Walk, Canton, GA 30115
5beds
3,929sqft
Single Family Residence, Residential
Built in 2023
0.48 Acres Lot
$865,300 Zestimate®
$215/sqft
$3,917 Estimated rent
Home value
$865,300
$822,000 - $909,000
$3,917/mo
Zestimate® history
Loading...
Owner options
Explore your selling options
What's special
MLS # 7224253 REPRESENTATIVE PHOTOS ADDED. This open-concept floor plan features a second suite on the main level with a walk-in shower and roomy walk-in closet. Host a dinner party in your formal dining room or sit by the fireplace in your two-story gathering room. Upstairs you will find 4 additional bedrooms, including a stunning owner's suite with shower, relaxing soaking tub and an oversized walk-in closet and second laundry room. Design upgrades feature hardwoods on main and upstairs hallway, all tile floors and shower walls, quartz kitchen and island countertops, and utility sink with cabinet. Structural options added include: oak tread stairs, chef’s kitchen, walk-in shower at first floor suite, tub and shower at owner's bath, 2nd laundry room, bath 3, sunroom-covered outdoor living, study with double doors, additional windows, unfinished basement, and fireplace. Up to $20,000 of total purchase price towards closing costs incentive offer. Additional eligibility and limited time restrictions apply; details available from Selling Agent.
Zillow last checked: 8 hours ago
Listing updated: October 30, 2023 at 01:03pm
Listing Provided by:
LARRY CUDE,
Taylor Morrison Realty of Georgia, Inc.
Bought with:
Sheay De Costa Diaz, 383196
Coldwell Banker Realty
Source: FMLS GA,MLS#: 7224253
Facts & features
Interior
Bedrooms & bathrooms
- Bedrooms: 5
- Bathrooms: 5
- Full bathrooms: 4
- 1/2 bathrooms: 1
- Main level bathrooms: 1
- Main level bedrooms: 1
Primary bedroom
- Features: Master on Main
- Level: Master on Main
Bedroom
- Features: Master on Main
Primary bathroom
- Features: Double Vanity, Separate Tub/Shower
Dining room
- Features: Butlers Pantry
Kitchen
- Features: Cabinets White, Kitchen Island, Pantry Walk-In, Second Kitchen, View to Family Room
Heating
- Natural Gas, Zoned
Cooling
- Ceiling Fan(s), Central Air, Zoned
Appliances
- Included: Electric Range, Gas Cooktop, Range Hood
- Laundry: Laundry Room, Main Level, Other
Features
- Entrance Foyer, High Ceilings 9 ft Main, High Ceilings 9 ft Upper, High Speed Internet, Tray Ceiling(s)
- Flooring: Ceramic Tile, Hardwood
- Windows: None
- Basement: Bath/Stubbed,Daylight,Unfinished
- Number of fireplaces: 1
- Fireplace features: Gas Log, Gas Starter, Great Room
- Common walls with other units/homes: No Common Walls
Interior area
- Total structure area: 3,929
- Total interior livable area: 3,929 sqft
Property
Parking
- Total spaces: 3
- Parking features: Attached, Garage, Garage Faces Side, Kitchen Level
- Attached garage spaces: 2
Accessibility
- Accessibility features: None
Features
- Levels: Three Or More
- Patio & porch: Covered, Deck
- Exterior features: None
- Pool features: None
- Spa features: None
- Fencing: None
- Has view: Yes
- View description: Other
- Waterfront features: None
- Body of water: None
Lot
- Size: 0.48 Acres
- Dimensions: 105x199
- Features: Back Yard, Level
Details
- Additional structures: None
- Parcel number: 03N11D 071
- Other equipment: None
- Horse amenities: None
Construction
Type & style
- Home type: SingleFamily
- Architectural style: Farmhouse
- Property subtype: Single Family Residence, Residential
Materials
- Brick Front, Cement Siding
- Foundation: Concrete Perimeter
- Roof: Composition
Condition
- New Construction
- New construction: Yes
- Year built: 2023
Details
- Warranty included: Yes
Utilities & green energy
- Electric: None
- Sewer: Public Sewer
- Water: Public
- Utilities for property: Natural Gas Available, Sewer Available, Underground Utilities
Green energy
- Energy efficient items: Appliances, HVAC, Insulation, Lighting, Thermostat, Windows
- Energy generation: None
Community & neighborhood
Security
- Security features: Carbon Monoxide Detector(s), Security System Owned, Smoke Detector(s)
Community
- Community features: Homeowners Assoc, Near Schools, Near Shopping, Sidewalks, Street Lights
Location
- Region: Canton
- Subdivision: Haley Station
HOA & financial
HOA
- Has HOA: Yes
- HOA fee: $398 semi-annually
- Services included: Reserve Fund
- Association phone: 770-580-1789
Other
Other facts
- Listing terms: Cash,Conventional,FHA,VA Loan
- Road surface type: Asphalt
Price history
| Date | Event | Price |
|---|---|---|
| 10/27/2023 | Sold | $846,275-0.4%$215/sqft |
Source: | ||
| 9/30/2023 | Pending sale | $849,275$216/sqft |
Source: | ||
| 9/15/2023 | Price change | $849,275+0.3%$216/sqft |
Source: | ||
| 8/11/2023 | Price change | $847,005-0.3%$216/sqft |
Source: | ||
| 6/26/2023 | Price change | $849,905-3.3%$216/sqft |
Source: | ||
Public tax history
| Year | Property taxes | Tax assessment |
|---|---|---|
| 2024 | $8,394 +90.4% | $323,080 +92.6% |
| 2023 | $4,409 | $167,760 |
Find assessor info on the county website
Neighborhood: 30115
Nearby schools
GreatSchools rating
- 9/10Macedonia Elementary SchoolGrades: PK-5Distance: 1.5 mi
- 7/10Creekland Middle SchoolGrades: 6-8Distance: 1.7 mi
- 9/10Creekview High SchoolGrades: 9-12Distance: 1.5 mi
Schools provided by the listing agent
- Elementary: Macedonia
- Middle: Creekland - Cherokee
- High: Creekview
Source: FMLS GA. This data may not be complete. We recommend contacting the local school district to confirm school assignments for this home.
Get a cash offer in 3 minutes
Find out how much your home could sell for in as little as 3 minutes with a no-obligation cash offer.
Estimated market value
$865,300
Get a cash offer in 3 minutes
Find out how much your home could sell for in as little as 3 minutes with a no-obligation cash offer.
Estimated market value
$865,300



