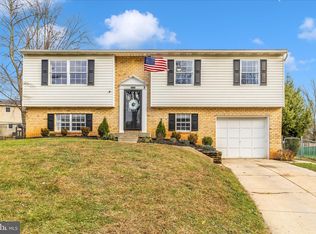Sold for $395,000
$395,000
404 Farm Creek Rd, Westminster, MD 21157
3beds
1,838sqft
Single Family Residence
Built in 1978
7,398 Square Feet Lot
$407,500 Zestimate®
$215/sqft
$2,482 Estimated rent
Home value
$407,500
Estimated sales range
Not available
$2,482/mo
Zestimate® history
Loading...
Owner options
Explore your selling options
What's special
Welcome Home to this spacious split level with plenty of living & storage space! Enjoy beautiful hardwood flooring in foyer and upper level. The open concept kitchen/dining features custom cabinets, granite countertops and a large kitchen island. Step out from dining room to covered deck and spacious, fenced back yard. Upper hallway features coat & linen closet, full bathroom with bathtub and leads you to three spacious rooms. Owner's suite features full bath with standup shower. Lower level features large living space, office, laundry, storage, half bath, and walk out to backyard! Roof NEW in 2022! Windows NEW in 2016! Deck Stairs & Basement Sliding Door being replaced first week of April! Seller crediting buyer $1500 towards new carpet & hot water heater!
Zillow last checked: 8 hours ago
Listing updated: June 20, 2025 at 06:13am
Listed by:
Brooklyn Lewis 443-960-6573,
Brook-Owen Real Estate
Bought with:
Greg Phelps, RSR006036
Corner House Realty
Source: Bright MLS,MLS#: MDCR2026126
Facts & features
Interior
Bedrooms & bathrooms
- Bedrooms: 3
- Bathrooms: 3
- Full bathrooms: 3
- Main level bathrooms: 2
- Main level bedrooms: 3
Basement
- Area: 700
Heating
- Heat Pump, Electric
Cooling
- Central Air, Electric
Appliances
- Included: Dishwasher, Dryer, Microwave, Oven/Range - Electric, Refrigerator, Washer, Ice Maker, Water Heater, Electric Water Heater
- Laundry: Washer/Dryer Hookups Only
Features
- Kitchen Island, Combination Kitchen/Dining, Upgraded Countertops, Primary Bath(s), Dry Wall
- Flooring: Wood
- Basement: Exterior Entry,Connecting Stairway,Finished
- Has fireplace: No
Interior area
- Total structure area: 1,838
- Total interior livable area: 1,838 sqft
- Finished area above ground: 1,138
- Finished area below ground: 700
Property
Parking
- Total spaces: 1
- Parking features: Garage Faces Front, Off Street, Attached
- Garage spaces: 1
Accessibility
- Accessibility features: None
Features
- Levels: Multi/Split,Two
- Stories: 2
- Patio & porch: Porch
- Exterior features: Sidewalks
- Pool features: None
- Fencing: Back Yard
- Has view: Yes
- View description: Garden
Lot
- Size: 7,398 sqft
- Features: Landscaped
Details
- Additional structures: Above Grade, Below Grade
- Parcel number: 0707072023
- Zoning: R-100
- Special conditions: Standard
Construction
Type & style
- Home type: SingleFamily
- Property subtype: Single Family Residence
Materials
- Combination, Brick
- Foundation: Other
- Roof: Shingle
Condition
- New construction: No
- Year built: 1978
- Major remodel year: 2015
Utilities & green energy
- Sewer: Public Sewer
- Water: Public
Community & neighborhood
Location
- Region: Westminster
- Subdivision: Middlebrooke
- Municipality: Westminster
HOA & financial
HOA
- Has HOA: Yes
- HOA fee: $200 annually
Other
Other facts
- Listing agreement: Exclusive Agency
- Ownership: Fee Simple
Price history
| Date | Event | Price |
|---|---|---|
| 6/4/2025 | Sold | $395,000$215/sqft |
Source: | ||
| 5/9/2025 | Pending sale | $395,000$215/sqft |
Source: | ||
| 3/28/2025 | Listed for sale | $395,000+48.5%$215/sqft |
Source: | ||
| 4/4/2016 | Sold | $266,000+0.4%$145/sqft |
Source: Public Record Report a problem | ||
| 1/28/2016 | Price change | $264,900-1.9%$144/sqft |
Source: RE/MAX Results #CR9532077 Report a problem | ||
Public tax history
| Year | Property taxes | Tax assessment |
|---|---|---|
| 2025 | $5,476 +7.4% | $324,033 +7.4% |
| 2024 | $5,098 +8% | $301,667 +8% |
| 2023 | $4,720 +2.5% | $279,300 |
Find assessor info on the county website
Neighborhood: 21157
Nearby schools
GreatSchools rating
- 4/10Robert Moton Elementary SchoolGrades: PK-5Distance: 1.9 mi
- 5/10Westminster East Middle SchoolGrades: 6-8Distance: 1 mi
- 8/10Winters Mill High SchoolGrades: 9-12Distance: 1.2 mi
Schools provided by the listing agent
- District: Carroll County Public Schools
Source: Bright MLS. This data may not be complete. We recommend contacting the local school district to confirm school assignments for this home.
Get a cash offer in 3 minutes
Find out how much your home could sell for in as little as 3 minutes with a no-obligation cash offer.
Estimated market value
$407,500
