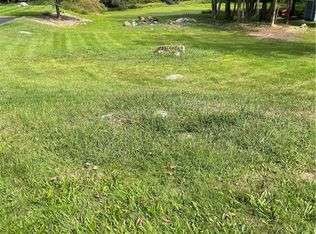Sold for $535,000
$535,000
404 Elm Street, Monroe, CT 06468
3beds
1,737sqft
Single Family Residence
Built in 1946
1 Acres Lot
$623,400 Zestimate®
$308/sqft
$3,578 Estimated rent
Home value
$623,400
$592,000 - $655,000
$3,578/mo
Zestimate® history
Loading...
Owner options
Explore your selling options
What's special
Completely renovated cape farmhouse. Functional open concept floor plan with flex space for home office and half bath for guests. Primary bedroom suite on main floor with walk-in closet and full bath. Great room/Family room with beautiful stone wall fireplace, new 70" smart TV and walk out deck. Granite countertops and plenty of storage in this gorgeous white kitchen with shaker wood cabinets and all new appliances. 2 bedrooms and full bath with tub/shower on second floor. New hardwood floors and efficiencies including foam insulation, sound proof walls, and LED lighting. All new mechanicals including furnace, water heater, 200 amp electrical service and central air. Located on one acre with a level back yard. New stonework, walkways, and driveway. New vinyl siding, roof and Pella windows throughout. Propane heat and electric hot water. Oversized one car garage with new insulated garage door with opener and security pad. Turn key and move right in! Taxes based on original home assessment before renovation. Adjacent 1.1 acre lot for sale MLS #170595880
Zillow last checked: 8 hours ago
Listing updated: November 22, 2023 at 06:46am
Listed by:
Nina Stoica 203-258-8662,
Berkshire Hathaway NE Prop. 203-261-2260
Bought with:
Carol Miller, RES.0809243
Houlihan Lawrence
Source: Smart MLS,MLS#: 170594941
Facts & features
Interior
Bedrooms & bathrooms
- Bedrooms: 3
- Bathrooms: 3
- Full bathrooms: 2
- 1/2 bathrooms: 1
Primary bedroom
- Features: Remodeled, Full Bath, Walk-In Closet(s)
- Level: Main
Bedroom
- Features: Remodeled
- Level: Upper
Bedroom
- Features: Remodeled
- Level: Upper
Bathroom
- Features: Remodeled
- Level: Main
Bathroom
- Features: Remodeled, Tub w/Shower
- Level: Upper
Great room
- Features: Remodeled, Vaulted Ceiling(s), Balcony/Deck, Ceiling Fan(s), Fireplace, Hardwood Floor
- Level: Main
Kitchen
- Features: Remodeled, Granite Counters, Double-Sink, Kitchen Island, Hardwood Floor
- Level: Main
Office
- Features: Remodeled
- Level: Main
Heating
- Forced Air, Propane
Cooling
- Central Air
Appliances
- Included: Electric Cooktop, Electric Range, Oven/Range, Range Hood, Refrigerator, Freezer, Dishwasher, Electric Water Heater
- Laundry: Lower Level
Features
- Basement: Full
- Attic: None
- Number of fireplaces: 1
Interior area
- Total structure area: 1,737
- Total interior livable area: 1,737 sqft
- Finished area above ground: 1,737
Property
Parking
- Total spaces: 2
- Parking features: Attached, Garage Door Opener, Private, Paved
- Attached garage spaces: 2
- Has uncovered spaces: Yes
Features
- Patio & porch: Deck
- Exterior features: Rain Gutters, Lighting, Sidewalk, Stone Wall
Lot
- Size: 1 Acres
- Features: Additional Land Avail., Wetlands
Details
- Parcel number: 174629
- Zoning: RF1
Construction
Type & style
- Home type: SingleFamily
- Architectural style: Cape Cod
- Property subtype: Single Family Residence
Materials
- Vinyl Siding
- Foundation: Block, Concrete Perimeter
- Roof: Asphalt
Condition
- New construction: No
- Year built: 1946
Utilities & green energy
- Sewer: Septic Tank
- Water: Public
Community & neighborhood
Location
- Region: Monroe
Price history
| Date | Event | Price |
|---|---|---|
| 11/22/2023 | Sold | $535,000-2.7%$308/sqft |
Source: | ||
| 10/11/2023 | Contingent | $549,900$317/sqft |
Source: | ||
| 9/21/2023 | Price change | $549,900-3.5%$317/sqft |
Source: | ||
| 9/1/2023 | Listed for sale | $569,900+659.9%$328/sqft |
Source: | ||
| 5/11/2022 | Sold | $75,000-50%$43/sqft |
Source: Public Record Report a problem | ||
Public tax history
| Year | Property taxes | Tax assessment |
|---|---|---|
| 2025 | $10,591 +12.9% | $369,400 +50.7% |
| 2024 | $9,384 +43.3% | $245,200 +40.6% |
| 2023 | $6,549 +1.9% | $174,400 |
Find assessor info on the county website
Neighborhood: 06468
Nearby schools
GreatSchools rating
- 8/10Fawn Hollow Elementary SchoolGrades: K-5Distance: 1.7 mi
- 7/10Jockey Hollow SchoolGrades: 6-8Distance: 1.6 mi
- 9/10Masuk High SchoolGrades: 9-12Distance: 2.3 mi
Schools provided by the listing agent
- High: Masuk
Source: Smart MLS. This data may not be complete. We recommend contacting the local school district to confirm school assignments for this home.
Get pre-qualified for a loan
At Zillow Home Loans, we can pre-qualify you in as little as 5 minutes with no impact to your credit score.An equal housing lender. NMLS #10287.
Sell for more on Zillow
Get a Zillow Showcase℠ listing at no additional cost and you could sell for .
$623,400
2% more+$12,468
With Zillow Showcase(estimated)$635,868
