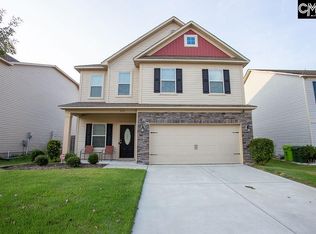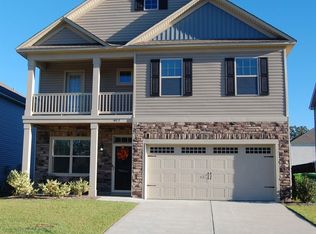Located near Fort Jackson, Shaw AFB and just minutes from interstate access! This lovely (GSH Devonshire floor plan)home is also conveniently located near Sandhills and Target for shopping, great places to eat , schools, etc. You will notice the lovely curb appeal this home has as you drive up with the stone giving it such character. As you enter the home you will see a formal living room on your right and the formal dining room. Both have hardwood floors and are very spacious. You will then see the kitchen with so many extras to include island, great cabinets for storage, terrific appliances and is open to the great room (family room) which has a fireplace and new carpet . Access to the backyard is here and it is a gorgeous backyard you can see that owners spent some extra time here with the stonework beds. There is a powder room downstairs for guests. Upstairs you will find a loft which is great as an office, playroom, game room, as well as 3 additional bedrooms. The large master bedroom is upstairs with a private spacious bath that features double vanities, separate tiled shower and garden tub. If you go outside you will find a fantastic backyard. It would be great for pets, children, family gatherings and since it is a corner lot it is a really great size yard--so is the front yard!
This property is off market, which means it's not currently listed for sale or rent on Zillow. This may be different from what's available on other websites or public sources.

