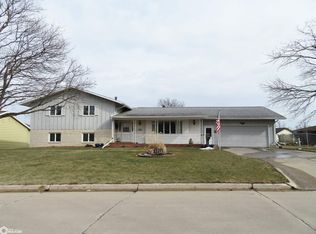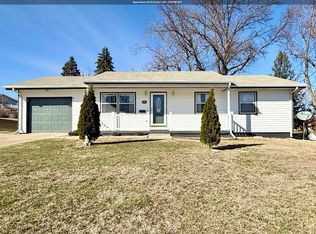Impressive split that has had a lot of care and updates. 3 Bedrooms, two baths. Nice eat in kitchen with appliances remaining as well as formal dining room. Main has been remodeled with Bathfitters tub/shower in 2018. New light fixtures throughout the home. Wallpaper removed and some re textured walls. Added closet systems to bedrooms. Updated MBR bath. Water heater new in 2017. New shingles, gutters and downspouts in 2019. Replacement windows throughout. Large deck with privacy fence and pergola. NOTE: Seller does have closet doors that are not hanging in the bedrooms. Act quickly! Nice home!
This property is off market, which means it's not currently listed for sale or rent on Zillow. This may be different from what's available on other websites or public sources.


