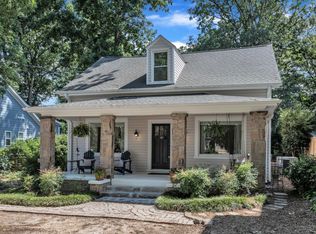Sold for $1,579,000
$1,579,000
404 E Whitaker Mill Rd, Raleigh, NC 27608
5beds
4,082sqft
Single Family Residence, Residential
Built in 2022
0.25 Acres Lot
$2,263,300 Zestimate®
$387/sqft
$6,613 Estimated rent
Home value
$2,263,300
$2.08M - $2.47M
$6,613/mo
Zestimate® history
Loading...
Owner options
Explore your selling options
What's special
This CLASSY Five Points Home Exudes Luxurious Designer Finishes but most importantly, a well thought out floor plan. Entertainers dream w/a 16ft Pocket Slider that disappears into the Wall. Opens up an Amazing View from anywhere on the 1st Floor to your Oversized Flagstone Screened Porch w/additional Fireplace & Private Fenced Back Yard Oasis. Original Brick Courtyard style Driveway was preserved & leads to an attached 2 Car Garage. Additional Parking & Turn around area.C'vrd Front Porch w/Gas Lanterns,Beautiful Family Rm w/Built's & Brick Fireplace.Gourmet Kitchen w/Waterfall Quartz Countertops,High-end Black Stainless w/Gold Accent Appliances,Scullery,Wine Tower & Wet Bar. Pass thru window from Kitchen to Outdoor Patio.Private 1st Flr Guest Rm w/EnSuite.Exquisite Dining Rm or Office. Beautiful Owner's Suite w/two Owner's Closets,INCREDIBLE Ensuite, Tub, Custom Walk in Shower. 3 Additional Bedrm's on 2nd flr. All w/Private Baths attached. Bonus Rm w/Additional wet bar. Hardwoods thru out, Built in Heaters on Screen Porch, Mature Oak Trees, Large Flat Yard w/Sod,Professionally Landscaped, Irrigation,Workshop/Shed.
Zillow last checked: 8 hours ago
Listing updated: October 27, 2025 at 07:47pm
Listed by:
Allison Caudle 919-395-6186,
Southern Lux Living
Bought with:
Allison Caudle, 256715
Southern Lux Living
Source: Doorify MLS,MLS#: 2477167
Facts & features
Interior
Bedrooms & bathrooms
- Bedrooms: 5
- Bathrooms: 5
- Full bathrooms: 5
Heating
- Electric, Forced Air, Natural Gas, Zoned
Cooling
- Central Air, Gas, Zoned
Appliances
- Included: Dishwasher, Double Oven, ENERGY STAR Qualified Appliances, Gas Cooktop, Gas Range, Microwave, Plumbed For Ice Maker, Range, Range Hood, Refrigerator, Tankless Water Heater, Oven, Warming Drawer
- Laundry: Laundry Room, Upper Level
Features
- Bathtub/Shower Combination, Pantry, Ceiling Fan(s), Double Vanity, Entrance Foyer, High Ceilings, High Speed Internet, Quartz Counters, Room Over Garage, Separate Shower, Shower Only, Smooth Ceilings, Soaking Tub, Walk-In Closet(s), Walk-In Shower, Water Closet, Wet Bar, Wired for Sound
- Flooring: Hardwood, Tile
- Basement: Crawl Space
- Number of fireplaces: 2
- Fireplace features: Family Room, Gas, Gas Log, Gas Starter, Masonry, Outside, Wood Burning
Interior area
- Total structure area: 4,082
- Total interior livable area: 4,082 sqft
- Finished area above ground: 4,082
- Finished area below ground: 0
Property
Parking
- Total spaces: 2
- Parking features: Attached, Concrete, Driveway, Garage, Garage Door Opener, Garage Faces Front, Parking Pad, Other
- Attached garage spaces: 2
Features
- Levels: Two
- Stories: 2
- Patio & porch: Covered, Patio, Porch, Screened
- Exterior features: Fenced Yard, Rain Gutters, Smart Camera(s)/Recording
- Fencing: Privacy
- Has view: Yes
Lot
- Size: 0.25 Acres
- Dimensions: 50 x 213 x 50 x 209
- Features: Hardwood Trees, Landscaped
Details
- Additional structures: Shed(s), Storage, Workshop
- Parcel number: 170408789950000
- Zoning: R-10
Construction
Type & style
- Home type: SingleFamily
- Architectural style: Craftsman, Traditional, Transitional
- Property subtype: Single Family Residence, Residential
Materials
- Board & Batten Siding, Fiber Cement, Low VOC Paint/Sealant/Varnish, Stone
- Foundation: Brick/Mortar
Condition
- New construction: Yes
- Year built: 2022
Details
- Builder name: Urban Building Solutions, LLC
Utilities & green energy
- Sewer: Public Sewer
- Water: Public
- Utilities for property: Cable Available
Green energy
- Energy efficient items: Lighting, Thermostat
- Water conservation: Low-Flow Fixtures, Water-Smart Landscaping
Community & neighborhood
Location
- Region: Raleigh
- Subdivision: Not in a Subdivision
HOA & financial
HOA
- Has HOA: No
- Services included: Unknown
Price history
| Date | Event | Price |
|---|---|---|
| 5/3/2023 | Sold | $1,579,000-28.2%$387/sqft |
Source: | ||
| 4/3/2023 | Pending sale | $2,200,000$539/sqft |
Source: | ||
| 3/27/2023 | Contingent | $2,200,000$539/sqft |
Source: | ||
| 1/9/2023 | Listed for sale | $2,200,000$539/sqft |
Source: | ||
| 10/4/2022 | Contingent | $2,200,000$539/sqft |
Source: | ||
Public tax history
| Year | Property taxes | Tax assessment |
|---|---|---|
| 2015 | $3,044 +5.4% | $292,043 |
| 2014 | $2,887 +7.1% | $292,043 |
| 2013 | $2,697 | $292,043 |
Find assessor info on the county website
Neighborhood: Five Points
Nearby schools
GreatSchools rating
- 9/10Underwood ElementaryGrades: K-5Distance: 0.6 mi
- 6/10Oberlin Middle SchoolGrades: 6-8Distance: 1.3 mi
- 7/10Needham Broughton HighGrades: 9-12Distance: 1.5 mi
Schools provided by the listing agent
- Elementary: Wake - Underwood
- Middle: Wake - Oberlin
- High: Wake - Broughton
Source: Doorify MLS. This data may not be complete. We recommend contacting the local school district to confirm school assignments for this home.
Get a cash offer in 3 minutes
Find out how much your home could sell for in as little as 3 minutes with a no-obligation cash offer.
Estimated market value$2,263,300
Get a cash offer in 3 minutes
Find out how much your home could sell for in as little as 3 minutes with a no-obligation cash offer.
Estimated market value
$2,263,300
