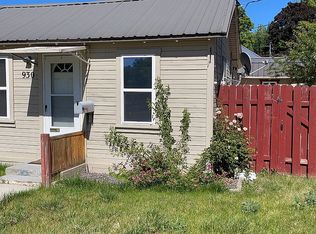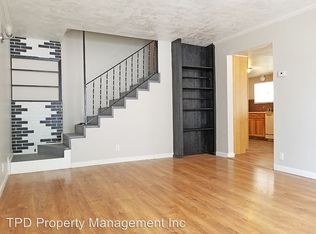Sold
Price Unknown
404 E State Ave, Meridian, ID 83642
3beds
2baths
3,240sqft
Single Family Residence
Built in 1947
0.28 Acres Lot
$437,800 Zestimate®
$--/sqft
$2,494 Estimated rent
Home value
$437,800
$407,000 - $473,000
$2,494/mo
Zestimate® history
Loading...
Owner options
Explore your selling options
What's special
Main home offers a wood cabin-style living room complete with a fireplace. It has a spacious sunroom/greenhouse for houseplants or year round gardening. The kitchen boasts butcher block countertops and double oven. 1K sqft finished basement with 2nd fireplace and sump pump. Potential for additional bedrooms, bath, and storage downstairs. Home updates include new electric water heater 23', HVAC 23', new vinyl windows in most rooms, new exterior paint 24', and new roof in 2019. Large corner lot, fully fenced, offers street parking on both sides. Extra-long double wide driveway with RV hookup. Detached 2-car garage/shop connected to large commercial kitchen currently licensed by Central Health District. Park-style RV trailer with large bathroom and kitchen under metal roof. 10'x10' wooden storage shed with lights and outlets. 8'x40' Connex shipping container full of shelves with lights and outlets with alley access. Chicken coop, garden area, and mature grape vines with four varieties of sweet seedless grapes.
Zillow last checked: 8 hours ago
Listing updated: August 29, 2024 at 08:11pm
Listed by:
Rebekah Mckernan 208-353-5811,
Keller Williams Realty Boise,
Mariah May 775-323-9637,
Keller Williams Realty Boise
Bought with:
Jesse Fader
Homes of Idaho
Source: IMLS,MLS#: 98914846
Facts & features
Interior
Bedrooms & bathrooms
- Bedrooms: 3
- Bathrooms: 2
- Main level bathrooms: 1
- Main level bedrooms: 2
Primary bedroom
- Level: Main
Bedroom 2
- Level: Main
Bedroom 3
- Level: Lower
Heating
- Forced Air, Natural Gas
Cooling
- Central Air
Appliances
- Included: Water Heater, Electric Water Heater, Tank Water Heater, Dishwasher, Disposal, Double Oven, Oven/Range Freestanding, Washer, Gas Oven, Gas Range
- Laundry: Gas Dryer Hookup
Features
- Kitchen, Sink, Workbench, Bath-Master, Bed-Master Main Level, Formal Dining, Great Room, Two Kitchens, Pantry, Laminate Counters, Wood/Butcher Block Counters, Number of Baths Main Level: 1
- Flooring: Hardwood, Tile, Laminate
- Has basement: No
- Number of fireplaces: 2
- Fireplace features: Two, Insert, Wood Burning Stove
Interior area
- Total structure area: 3,240
- Total interior livable area: 3,240 sqft
- Finished area above ground: 2,100
- Finished area below ground: 1,140
Property
Parking
- Total spaces: 2
- Parking features: Detached, RV Access/Parking, Alley Access
- Garage spaces: 2
Features
- Levels: Single with Below Grade
- Patio & porch: Covered Patio/Deck
- Fencing: Full,Wire
Lot
- Size: 0.28 Acres
- Features: 10000 SF - .49 AC, Garden, Irrigation Available, Chickens, Corner Lot, Manual Sprinkler System
Details
- Additional structures: Shed(s)
- Parcel number: R1578000380
Construction
Type & style
- Home type: SingleFamily
- Property subtype: Single Family Residence
Materials
- Insulation, Brick, Frame, Stucco
- Roof: Composition
Condition
- Year built: 1947
Utilities & green energy
- Electric: 220 Volts
- Water: Public
- Utilities for property: Sewer Connected, Electricity Connected, Water Connected, Natural Gas Connected, Cable Connected, Broadband Internet
Community & neighborhood
Location
- Region: Meridian
- Subdivision: Cottage Home Ad
Other
Other facts
- Listing terms: Cash,Conventional
- Ownership: Fee Simple
- Road surface type: Paved
Price history
Price history is unavailable.
Public tax history
| Year | Property taxes | Tax assessment |
|---|---|---|
| 2025 | $1,814 +7% | $505,300 +3.3% |
| 2024 | $1,695 -37.8% | $489,300 +11.1% |
| 2023 | $2,723 +18.7% | $440,400 -31% |
Find assessor info on the county website
Neighborhood: 83642
Nearby schools
GreatSchools rating
- 4/10Meridian Elementary SchoolGrades: PK-5Distance: 0.4 mi
- 6/10Meridian Middle SchoolGrades: 6-8Distance: 0.9 mi
- 6/10Meridian High SchoolGrades: 9-12Distance: 1.5 mi
Schools provided by the listing agent
- Elementary: Meridian
- Middle: Meridian Middle
- High: Meridian
- District: West Ada School District
Source: IMLS. This data may not be complete. We recommend contacting the local school district to confirm school assignments for this home.

