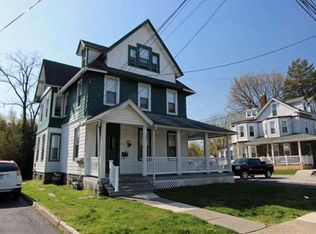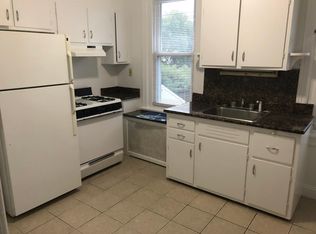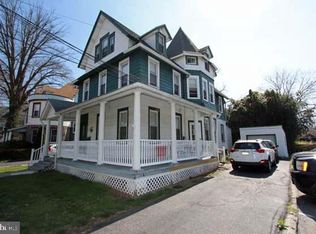Step back into time! This charming UPDATED Victorian house is located in the Historic District of Ridley Park. Amenities include a huge porch, sunroom, covered back deck, and swimming pool. The first floor features a beautiful original oak staircase with restored stainglass window,original HARDWOOD floors, high ceilings,pocket oak doors, three fireplaces,living room, sun room, dining room, HUGE eat-in kitchen, laundry room, half bath, and butler pantry staircase leading to the second floor. The second floor features master bedroom with attached full bath and sitting room. The turret(round room), the owners favorite room of the house overlooks the front of the home. Third level can be used as potential IN-LAW SUITE or maybe for a college student who would like their privacy! Kitchen, full bath, and living area included. Don't forget to ask about the secret room! Walking distance to train station, shops, and restaurants. Close to 95 and 476.
This property is off market, which means it's not currently listed for sale or rent on Zillow. This may be different from what's available on other websites or public sources.


