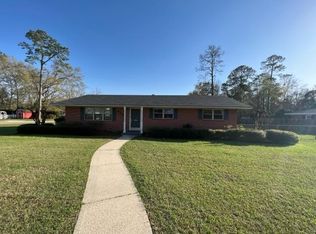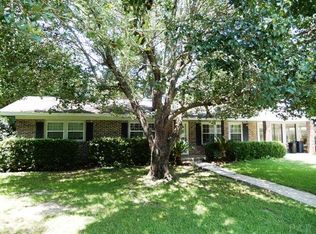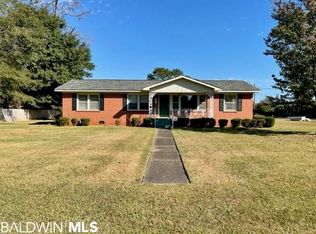Sold for $260,500 on 06/18/24
$260,500
404 E Poplar St, Atmore, AL 36502
3beds
2,388sqft
Single Family Residence
Built in 1961
0.45 Acres Lot
$269,800 Zestimate®
$109/sqft
$1,818 Estimated rent
Home value
$269,800
Estimated sales range
Not available
$1,818/mo
Zestimate® history
Loading...
Owner options
Explore your selling options
What's special
WOW! This stately, remodeled home features 3 bedrooms, 2.5 baths, 2 fireplaces, den, mud room, kitchen, dining area, living room, foyer, front and back porches, attached 2 car garage and more on nearly 1/2 an acre but it's the updates you'll love! The kitchen has brand new appliances, new sink and fixture, freshly painted cabinets and there are built-ins galore, but the new black granite counter tops steal the show. The bedrooms and formal living room have new carpet and the rest of the home is tile. (cute vinyl in the laundry room). Roof is about 6 years old and the HVAC was installed in 2023. GFCI plugs installed in baths and kitchen, new paint throughout. Many new light fixtures and ceiling fans. The primary bedroom en suite bath has been refinished and is just sparkling, the bedroom also features a giant walk-in closet. The main hall bath got a fresh update as well! There is so much storage in this home! The back yard is privacy-fenced and features two small outbuildings. The big back porch is a private oasis. This home is truly a MUST SEE! Seller is a licensed AL broker.
Zillow last checked: 8 hours ago
Listing updated: June 18, 2024 at 02:08pm
Listed by:
Lisa Reynolds 251-379-0218,
Reynolds Real Estate
Bought with:
Malcolm Owen Bub Gideons
PHD Real Estate, LLC
Source: PAR,MLS#: 644766
Facts & features
Interior
Bedrooms & bathrooms
- Bedrooms: 3
- Bathrooms: 3
- Full bathrooms: 2
- 1/2 bathrooms: 1
Primary bedroom
- Level: First
- Area: 256
- Dimensions: 16 x 16
Bedroom
- Level: First
- Area: 196
- Dimensions: 14 x 14
Bedroom 1
- Level: First
- Area: 195
- Dimensions: 13 x 15
Dining room
- Level: First
- Area: 120
- Dimensions: 8 x 15
Kitchen
- Level: First
- Area: 165
- Dimensions: 11 x 15
Living room
- Level: First
- Area: 300
- Dimensions: 20 x 15
Heating
- Central
Cooling
- Central Air, Ceiling Fan(s)
Appliances
- Included: Water Heater, Electric Water Heater, Dishwasher, Refrigerator
- Laundry: Inside, Laundry Room
Features
- Storage, Bookcases, Ceiling Fan(s), Walk-In Closet(s)
- Flooring: Tile, Vinyl, Carpet
- Windows: Double Pane Windows
- Has basement: No
- Has fireplace: Yes
- Fireplace features: Two or More
Interior area
- Total structure area: 2,388
- Total interior livable area: 2,388 sqft
Property
Parking
- Total spaces: 1
- Parking features: Garage, Garage Door Opener
- Garage spaces: 1
Features
- Levels: One
- Stories: 1
- Patio & porch: Porch, Covered Deck
- Pool features: None
- Fencing: Back Yard,Privacy
Lot
- Size: 0.45 Acres
- Dimensions: 130x150
Details
- Additional structures: Yard Building
- Parcel number: 2609294017002.000
- Zoning description: Res Single
Construction
Type & style
- Home type: SingleFamily
- Architectural style: Ranch
- Property subtype: Single Family Residence
Materials
- Frame
- Foundation: Slab
- Roof: Shingle,Gable
Condition
- Resale
- New construction: No
- Year built: 1961
Utilities & green energy
- Electric: Circuit Breakers
- Sewer: Public Sewer
- Water: Public
Green energy
- Energy efficient items: Ridge Vent
Community & neighborhood
Security
- Security features: Smoke Detector(s)
Location
- Region: Atmore
- Subdivision: None
HOA & financial
HOA
- Has HOA: No
Other
Other facts
- Road surface type: Paved
Price history
| Date | Event | Price |
|---|---|---|
| 6/18/2024 | Sold | $260,500-1.5%$109/sqft |
Source: | ||
| 5/31/2024 | Pending sale | $264,500$111/sqft |
Source: | ||
| 5/8/2024 | Contingent | $264,500$111/sqft |
Source: | ||
| 4/30/2024 | Listed for sale | $264,500$111/sqft |
Source: | ||
Public tax history
| Year | Property taxes | Tax assessment |
|---|---|---|
| 2024 | $1,027 +7.9% | $20,540 +8% |
| 2023 | $952 | $19,025 +20.8% |
| 2022 | -- | $15,750 |
Find assessor info on the county website
Neighborhood: 36502
Nearby schools
GreatSchools rating
- 7/10Rachel Patterson Elementary SchoolGrades: PK-3Distance: 1.1 mi
- 7/10Escambia Co Middle SchoolGrades: 4-8Distance: 2.3 mi
- 1/10Escambia Co High SchoolGrades: 9-12Distance: 0.5 mi
Schools provided by the listing agent
- Elementary: Local School In County
- Middle: LOCAL SCHOOL IN COUNTY
- High: Local School In County
Source: PAR. This data may not be complete. We recommend contacting the local school district to confirm school assignments for this home.

Get pre-qualified for a loan
At Zillow Home Loans, we can pre-qualify you in as little as 5 minutes with no impact to your credit score.An equal housing lender. NMLS #10287.
Sell for more on Zillow
Get a free Zillow Showcase℠ listing and you could sell for .
$269,800
2% more+ $5,396
With Zillow Showcase(estimated)
$275,196

