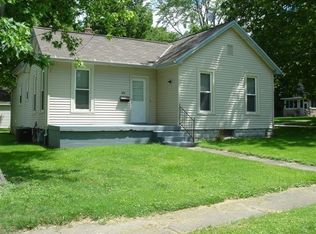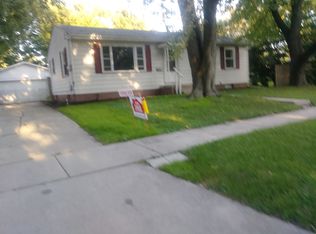Welcome to the home of your dreams! Complete contemporary renovation as if it came right out of your favorite HGTV show. All new updates: front porch with ramp, roof, siding, exterior doors, windows, electrical, plumbing, 2 egress windows, hardwood flooring and carpet, all lights, extra insulation all done up to code. Kitchen has a white washed cedar ceiling you don't often see. All new stainless steel appliances, Edison bulb light feature and chef's faucet in the island, with an amazing view of the open concept living space and new hardwood floors. Main bedroom features shiplap wall! Full bathroom redone to include granite counter, unique ceramic tile, and modern shower and fixtures. One more bedroom in the partly finished basement. Host guests easily with patio doors to a spacious fenced backyard with oversized 1 car attached garage. Location is ideally near schools, up/downtown Normal shops & food, parks & rec, trails, and more. All this home needs is your furnishings and love.
This property is off market, which means it's not currently listed for sale or rent on Zillow. This may be different from what's available on other websites or public sources.

