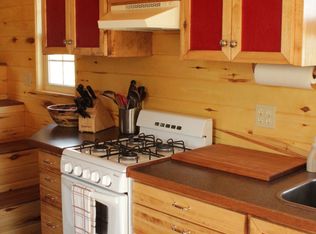First time on the market! This well cared for ranch home sits on a double lot with 3.84 acres in South Hill. This rare find offers a comfortable and versatile floor plan perfect for entertaining or relaxing! From an attached one car garage, three season sunroom, spacious eat-in kitchen, spacious living room & den, and an oversized separate laundry room. This 3 bed/ 2 bath, home offers endless possibilities. Beautiful reclaimed barn wood floors throughout the living room and bedrooms on the main level gives this home a rustic yet modern feel. Additional bedroom/office space, workshop and large living room located in the finished lower level with walkout access to the backyard. Enjoy your own private slice of nature inside and outside, watch the wildlife from every room, take a walk through your wooded yard and enjoy the natural flower gardens bordered with stacked stones. Secluded living all while being located minutes to Cornell University, Downtown Ithaca, and Ithaca College.
This property is off market, which means it's not currently listed for sale or rent on Zillow. This may be different from what's available on other websites or public sources.
