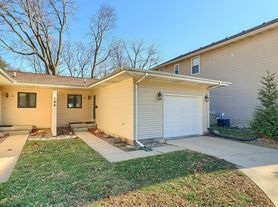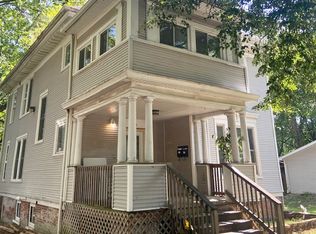Charming 2 Bed / 2 Bath Home with 2 Full Kitchens Prime Urbana Location!
This beautifully maintained 2 bedroom, 2 bathroom home offers incredible flexibility with a full kitchen on both the main floor and in the finished basement!
Main Floor Features:
1 spacious bedroom
1 full bathroom
Full kitchen
Gorgeous hardwood floors
Large, welcoming front porch
Finished Basement Includes:
1 bedroom
1 full bathroom
Full second kitchen
Pet Friendly All animal are welcomed
Stackable Washer & dryer included
Location Highlights:
Just down the street from the Urbana Farmers Market
Close to Lincoln Square Mall
Close to downtown Urbana and tons of great restaurants, grocery store
This cozy, versatile home has it all charm, convenience, and location. Don't miss your chance to make it yours!
House for rent
$1,550/mo
404 E Illinois St, Urbana, IL 61801
2beds
1,274sqft
Price may not include required fees and charges.
Single family residence
Available now
Cats, dogs OK
-- A/C
-- Laundry
-- Parking
-- Heating
What's special
Finished basementSpacious bedroomGorgeous hardwood floorsFull kitchenSecond kitchenLarge welcoming front porch
- 19 days |
- -- |
- -- |
Travel times
Looking to buy when your lease ends?
Consider a first-time homebuyer savings account designed to grow your down payment with up to a 6% match & a competitive APY.
Facts & features
Interior
Bedrooms & bathrooms
- Bedrooms: 2
- Bathrooms: 2
- Full bathrooms: 2
Interior area
- Total interior livable area: 1,274 sqft
Property
Parking
- Details: Contact manager
Features
- Exterior features: Pet friendly
Details
- Parcel number: 922117243007
Construction
Type & style
- Home type: SingleFamily
- Property subtype: Single Family Residence
Community & HOA
Location
- Region: Urbana
Financial & listing details
- Lease term: Contact For Details
Price history
| Date | Event | Price |
|---|---|---|
| 10/23/2025 | Listed for rent | $1,550$1/sqft |
Source: Zillow Rentals | ||
| 8/13/2025 | Listing removed | $1,550$1/sqft |
Source: Zillow Rentals | ||
| 8/8/2025 | Price change | $1,550-6.1%$1/sqft |
Source: Zillow Rentals | ||
| 7/9/2025 | Listed for rent | $1,650$1/sqft |
Source: Zillow Rentals | ||
| 6/4/2021 | Sold | $124,500-0.3%$98/sqft |
Source: | ||

