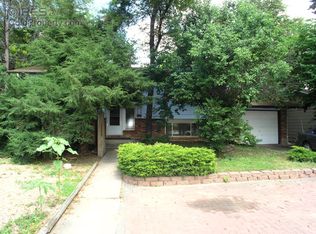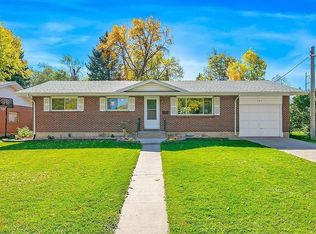Sold for $535,000 on 04/08/24
$535,000
404 E Drake Rd, Fort Collins, CO 80525
5beds
2,268sqft
Residential-Detached, Residential
Built in 1964
8,663 Square Feet Lot
$549,600 Zestimate®
$236/sqft
$2,665 Estimated rent
Home value
$549,600
$522,000 - $577,000
$2,665/mo
Zestimate® history
Loading...
Owner options
Explore your selling options
What's special
Stylish 5 bedroom, 2 bath, mid-century ranch in desirable mid-town Fort Collins. This move-in ready home features beautiful solid oak hardwood floors throughout with 3 bedrooms on the main. The updated kitchen includes new stainless-steel appliances and a bright skylight centerpiece. Directly off the kitchen, enjoy access to the private dog-park-like fully fenced backyard with established shade trees. Attached is the oversized south-facing garage and plenty of parking with a pull-through circular driveway. Spread out in the cozy basement family room flooded with natural light and 2 more spacious bedrooms all with large conforming windows. Don't miss the large laundry room; there's room to add a kitchenette, private gym, creative studio, or storage area for all your outdoor gear. The basement could easily be converted for a multi-generation living situation if desired. Health is a top priority with an active radon system in place. Enjoy year-round comfort with updated double-pane windows and central air-conditioning. Clean, updated, and well maintained describe this exceptional value centrally located to all Fort Collins has to offer including Poudre School District, shopping, Max transit, and breweries. Home is easy to show and ready for new owners!
Zillow last checked: 8 hours ago
Listing updated: April 08, 2025 at 03:17am
Listed by:
Becky Cramer 970-413-4937,
Group Mulberry
Bought with:
Lauren Diel
Hitch Realty LLC
Source: IRES,MLS#: 1003457
Facts & features
Interior
Bedrooms & bathrooms
- Bedrooms: 5
- Bathrooms: 2
- Full bathrooms: 2
- Main level bedrooms: 3
Primary bedroom
- Area: 117
- Dimensions: 13 x 9
Bedroom 2
- Area: 144
- Dimensions: 12 x 12
Bedroom 3
- Area: 120
- Dimensions: 10 x 12
Bedroom 4
- Area: 144
- Dimensions: 12 x 12
Bedroom 5
- Area: 180
- Dimensions: 15 x 12
Dining room
- Area: 108
- Dimensions: 9 x 12
Family room
- Area: 336
- Dimensions: 28 x 12
Kitchen
- Area: 182
- Dimensions: 14 x 13
Living room
- Area: 234
- Dimensions: 18 x 13
Heating
- Forced Air
Cooling
- Central Air
Appliances
- Included: Electric Range/Oven, Dishwasher, Refrigerator, Washer, Dryer, Microwave, Disposal
- Laundry: In Basement
Features
- Satellite Avail, High Speed Internet, Eat-in Kitchen
- Flooring: Wood, Wood Floors, Carpet
- Windows: Wood Frames, Bay Window(s), Skylight(s), Wood Windows, Bay or Bow Window, Skylights
- Basement: Full,Partially Finished,Built-In Radon
- Has fireplace: Yes
- Fireplace features: Electric
Interior area
- Total structure area: 2,268
- Total interior livable area: 2,268 sqft
- Finished area above ground: 1,134
- Finished area below ground: 1,134
Property
Parking
- Total spaces: 1
- Parking features: Garage Door Opener, Oversized
- Attached garage spaces: 1
- Details: Garage Type: Attached
Accessibility
- Accessibility features: Level Lot, Low Carpet, Main Floor Bath
Features
- Stories: 1
- Exterior features: Lighting
- Fencing: Fenced
Lot
- Size: 8,663 sqft
- Features: Curbs, Gutters, Sidewalks, Fire Hydrant within 500 Feet, Wooded, Level, Within City Limits
Details
- Parcel number: R0118095
- Zoning: RL
- Special conditions: Private Owner
Construction
Type & style
- Home type: SingleFamily
- Architectural style: Contemporary/Modern,Ranch
- Property subtype: Residential-Detached, Residential
Materials
- Brick
- Roof: Composition
Condition
- Not New, Previously Owned
- New construction: No
- Year built: 1964
Utilities & green energy
- Electric: Electric, City of FTC
- Gas: Natural Gas, Xcel Energy
- Sewer: City Sewer
- Water: City Water, City of FTC
- Utilities for property: Natural Gas Available, Electricity Available, Cable Available
Community & neighborhood
Location
- Region: Fort Collins
- Subdivision: South College Heights
Other
Other facts
- Listing terms: Cash,Conventional,FHA,VA Loan
- Road surface type: Paved, Concrete
Price history
| Date | Event | Price |
|---|---|---|
| 4/8/2024 | Sold | $535,000$236/sqft |
Source: | ||
| 3/1/2024 | Pending sale | $535,000$236/sqft |
Source: | ||
| 2/19/2024 | Listed for sale | $535,000+12.6%$236/sqft |
Source: | ||
| 2/14/2024 | Listing removed | -- |
Source: Zillow Rentals Report a problem | ||
| 2/2/2024 | Price change | $2,700-3.6%$1/sqft |
Source: Zillow Rentals Report a problem | ||
Public tax history
| Year | Property taxes | Tax assessment |
|---|---|---|
| 2024 | $2,569 +4.7% | $31,825 -1% |
| 2023 | $2,454 -1% | $32,134 +23.6% |
| 2022 | $2,480 +10.4% | $25,993 -9.5% |
Find assessor info on the county website
Neighborhood: South College Heights
Nearby schools
GreatSchools rating
- 8/10O'Dea Elementary SchoolGrades: K-5Distance: 0.1 mi
- 5/10Lesher Middle SchoolGrades: 6-8Distance: 1.1 mi
- 8/10Fort Collins High SchoolGrades: 9-12Distance: 2 mi
Schools provided by the listing agent
- Elementary: Odea
- Middle: Boltz
- High: Ft Collins
Source: IRES. This data may not be complete. We recommend contacting the local school district to confirm school assignments for this home.
Get a cash offer in 3 minutes
Find out how much your home could sell for in as little as 3 minutes with a no-obligation cash offer.
Estimated market value
$549,600
Get a cash offer in 3 minutes
Find out how much your home could sell for in as little as 3 minutes with a no-obligation cash offer.
Estimated market value
$549,600

