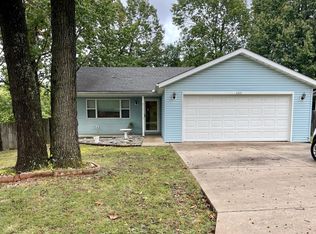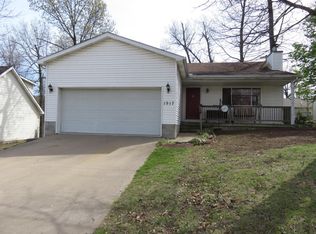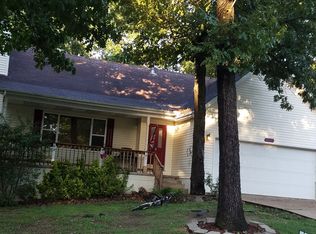Closed
Price Unknown
404 E Daugherty, Neosho, MO 64850
3beds
1,516sqft
Single Family Residence
Built in 1998
7,840.8 Square Feet Lot
$207,400 Zestimate®
$--/sqft
$1,536 Estimated rent
Home value
$207,400
$158,000 - $274,000
$1,536/mo
Zestimate® history
Loading...
Owner options
Explore your selling options
What's special
Immaculately Maintained Custom RancherWelcome to this charming and meticulously cared-for custom rancher, featuring 3 bedrooms and 2 bathrooms with a desirable split floor plan. This home is as cute as can be and fastidiously clean--move-in ready! The inviting layout includes a spacious kitchen, dining, and living area, perfect for both everyday living and entertaining. The kitchen boasts a convenient closeted pantry, ensuring ample storage space.The primary bedroom features a huge walk-in closet, providing plenty of room for all your wardrobe needs. Step outside to enjoy the raised back deck, perfect for outdoor activities and relaxation. The fully fenced backyard offers privacy and a safe space for children and pets to play.Additional highlights include:All windows have been replacedHVAC system is only 2 years oldRoof is just 4 years old2-car attached garage with pull-down stairs for attic access and ample shelving for convenient storageSet up your appointment to view today because it is not expected to be available for long!
Zillow last checked: 8 hours ago
Listing updated: October 07, 2025 at 02:57pm
Listed by:
Bill Punch 417-439-9262,
Pro 100 Neosho
Bought with:
Non-MLSMember Non-MLSMember, 111
Default Non Member Office
Source: SOMOMLS,MLS#: 60292931
Facts & features
Interior
Bedrooms & bathrooms
- Bedrooms: 3
- Bathrooms: 2
- Full bathrooms: 2
Primary bedroom
- Area: 180
- Dimensions: 12 x 15
Bedroom 2
- Area: 132
- Dimensions: 11 x 12
Bedroom 3
- Area: 132
- Dimensions: 11 x 12
Dining room
- Area: 99
- Dimensions: 9 x 11
Kitchen
- Area: 99
- Dimensions: 9 x 11
Living room
- Area: 304
- Dimensions: 16 x 19
Utility room
- Area: 42
- Dimensions: 6 x 7
Heating
- Heat Pump, Central, Electric
Cooling
- Central Air, Ceiling Fan(s)
Appliances
- Included: Refrigerator, Free-Standing Electric Oven, Dryer, Washer
Features
- Walk-In Closet(s), Internet - Cable, Laminate Counters, Vaulted Ceiling(s)
- Flooring: Carpet, Slate, Hardwood
- Windows: Double Pane Windows
- Has basement: No
- Attic: Pull Down Stairs
- Has fireplace: No
Interior area
- Total structure area: 1,516
- Total interior livable area: 1,516 sqft
- Finished area above ground: 1,516
- Finished area below ground: 0
Property
Parking
- Total spaces: 2
- Parking features: Garage Door Opener
- Attached garage spaces: 2
Features
- Levels: One
- Stories: 1
- Patio & porch: Enclosed
- Fencing: Chain Link,Full
Lot
- Size: 7,840 sqft
- Dimensions: 70 x 113.43
- Features: Sloped
Details
- Parcel number: 159030003017002009
Construction
Type & style
- Home type: SingleFamily
- Architectural style: Ranch
- Property subtype: Single Family Residence
Materials
- Frame, Vinyl Siding
- Foundation: Block
- Roof: Composition
Condition
- Year built: 1998
Utilities & green energy
- Sewer: Public Sewer
- Water: Public
Community & neighborhood
Security
- Security features: Smoke Detector(s)
Location
- Region: Neosho
- Subdivision: Oakwood Hieghts
Other
Other facts
- Listing terms: Cash,VA Loan,USDA/RD,FHA,Conventional
- Road surface type: Asphalt
Price history
| Date | Event | Price |
|---|---|---|
| 7/3/2025 | Sold | -- |
Source: | ||
| 6/2/2025 | Pending sale | $209,000$138/sqft |
Source: | ||
| 5/13/2025 | Price change | $209,000-4.6%$138/sqft |
Source: | ||
| 4/25/2025 | Listed for sale | $219,000+82.7%$144/sqft |
Source: | ||
| 6/13/2018 | Listing removed | $119,900$79/sqft |
Source: Genuine Realty Inc. #60101424 Report a problem | ||
Public tax history
| Year | Property taxes | Tax assessment |
|---|---|---|
| 2024 | $890 +0.3% | $16,170 |
| 2023 | $888 +3.3% | $16,170 +3.2% |
| 2021 | $860 +3.5% | $15,670 -4.9% |
Find assessor info on the county website
Neighborhood: 64850
Nearby schools
GreatSchools rating
- 3/10Benton Elementary SchoolGrades: K-4Distance: 0.9 mi
- 5/10Neosho Jr. High SchoolGrades: 7-8Distance: 2.5 mi
- 3/10Neosho High SchoolGrades: 9-12Distance: 1.3 mi
Schools provided by the listing agent
- Elementary: Benton
- Middle: Neosho
- High: Neosho
Source: SOMOMLS. This data may not be complete. We recommend contacting the local school district to confirm school assignments for this home.


