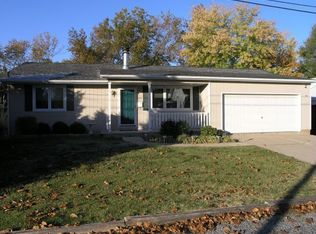Love old houses? Take a look at this Mansard Roof Style Home. Historically owned by the first two mayors of Columbia. Nestled on a beautiful lot with mature trees, a fish pond, private patio, 6 off street parking spaces, and an over sized 4 car garage, this home sits off Main Street South of Downtown Columbia. Charm abounds with 9ft ceilings, period dental crown molding in some rooms, hardwood floors, pocket door between dining & living room, main floor breakfast room has been used as a bedroom with exposed brick wall. Romantic bathrooms each with it's own details surely to be enjoyed, main floor with skylights, laundry hook ups in full walk in closet, the other with claw foot tub and pedestal sink. Freshly painted mansard roof and wrought iron cresting give height and ornamentation. Powered by steam through ornate beautiful radiators, this home has been enjoyed immensely. Separate building adjacent to huge patio is used as game room. Selling AS IS. Ring or Text Angela Jett @314-484-1094
This property is off market, which means it's not currently listed for sale or rent on Zillow. This may be different from what's available on other websites or public sources.
