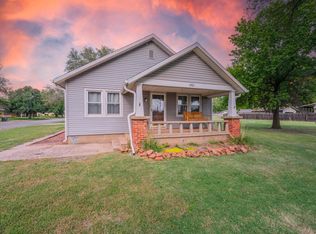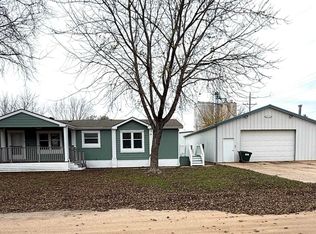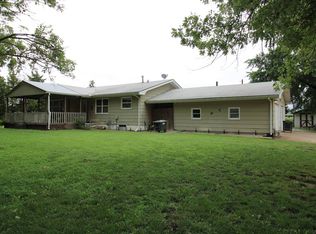Welcome to this well-maintained 3 bedroom, 1.5 bath home on a spacious corner lot in Harper, KS! This property offers an attached 2 car garage with ample space that’s been converted into a workshop—perfect for hobbies or extra storage. Inside, you’ll find a nice-sized family room that provides plenty of space for relaxing or entertaining. You'll also love the detached backyard shop, featuring a window unit for comfort, upgraded 2x6 pressure-treated framing on three sides, and new insulation. Enjoy peace of mind with a brand-new roof, Smart Siding installed just 3 years ago, nearly all newer windows, and an updated garage door. The home also boasts newer laminate flooring throughout and an upgraded gutter system with oversized downspouts and leaf guards. Sellers are in the process of moving—please pardon the packing clutter. Don’t miss this gem with tons of updates and room to grow!
For sale
Price cut: $10K (11/4)
$144,700
404 E 13th St, Harper, KS 67058
3beds
1,504sqft
Est.:
Single Family Onsite Built
Built in 1940
0.33 Acres Lot
$-- Zestimate®
$96/sqft
$-- HOA
What's special
- 201 days |
- 52 |
- 1 |
Zillow last checked: 8 hours ago
Listing updated: November 04, 2025 at 03:49pm
Listed by:
Pamela Hinman 620-488-2785,
Berkshire Hathaway PenFed Realty,
Alexis Hinman 316-665-0147,
Berkshire Hathaway PenFed Realty
Source: SCKMLS,MLS#: 655867
Tour with a local agent
Facts & features
Interior
Bedrooms & bathrooms
- Bedrooms: 3
- Bathrooms: 2
- Full bathrooms: 1
- 1/2 bathrooms: 1
Primary bedroom
- Description: Laminate - Other
- Level: Main
- Area: 146.39
- Dimensions: 11'4 X 12'11
Bedroom
- Description: Laminate - Other
- Level: Main
- Area: 108
- Dimensions: 12' X 9'
Bedroom
- Description: Carpet
- Level: Main
- Area: 108
- Dimensions: 12' X 9'
Dining room
- Description: Laminate - Other
- Level: Main
- Area: 169.78
- Dimensions: 15'11 X 10'8
Family room
- Description: Laminate - Other
- Level: Main
- Area: 184.53
- Dimensions: 15'2 X 12'2
Kitchen
- Description: Laminate - Other
- Level: Main
- Area: 178.64
- Dimensions: 19'8 X 9'1
Laundry
- Description: Laminate - Other
- Level: Main
- Area: 109.38
- Dimensions: 8'9 X 12'6
Living room
- Description: Laminate - Other
- Level: Main
- Area: 213.71
- Dimensions: 11'6 X 18'7
Heating
- Forced Air, Natural Gas
Cooling
- Central Air, Electric
Appliances
- Included: Dishwasher, Microwave, Refrigerator, Range, Dryer
- Laundry: Main Level
Features
- Flooring: Laminate
- Doors: Storm Door(s)
- Basement: None
- Has fireplace: No
Interior area
- Total interior livable area: 1,504 sqft
- Finished area above ground: 1,504
- Finished area below ground: 0
Property
Parking
- Total spaces: 1
- Parking features: Attached
- Garage spaces: 1
Features
- Levels: One
- Stories: 1
- Exterior features: Guttering - ALL, Other
Lot
- Size: 0.33 Acres
- Features: Corner Lot
Details
- Additional structures: Storage, Outbuilding
- Parcel number: 0810104049002.000
Construction
Type & style
- Home type: SingleFamily
- Architectural style: Ranch
- Property subtype: Single Family Onsite Built
Materials
- Foundation: None, Crawl Space
- Roof: Composition
Condition
- Year built: 1940
Utilities & green energy
- Gas: Natural Gas Available
- Utilities for property: Sewer Available, Natural Gas Available, Public
Community & HOA
Community
- Subdivision: HARPERS
HOA
- Has HOA: No
Location
- Region: Harper
Financial & listing details
- Price per square foot: $96/sqft
- Tax assessed value: $80,200
- Annual tax amount: $1,653
- Date on market: 5/23/2025
- Cumulative days on market: 202 days
- Ownership: Individual
- Road surface type: Unimproved
Estimated market value
Not available
Estimated sales range
Not available
$1,001/mo
Price history
Price history
Price history is unavailable.
Public tax history
Public tax history
| Year | Property taxes | Tax assessment |
|---|---|---|
| 2025 | -- | $9,223 +8.2% |
| 2024 | -- | $8,522 +13.3% |
| 2023 | -- | $7,519 +7% |
Find assessor info on the county website
BuyAbility℠ payment
Est. payment
$827/mo
Principal & interest
$561
Property taxes
$215
Home insurance
$51
Climate risks
Neighborhood: 67058
Nearby schools
GreatSchools rating
- 6/10Harper Elementary SchoolGrades: PK-6Distance: 0.4 mi
- 6/10Chaparral High AnthonyGrades: 7-12Distance: 4.6 mi
Schools provided by the listing agent
- Elementary: Harper
- Middle: Harper Element
- High: Chaparral
Source: SCKMLS. This data may not be complete. We recommend contacting the local school district to confirm school assignments for this home.
- Loading
- Loading



