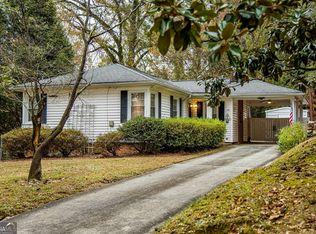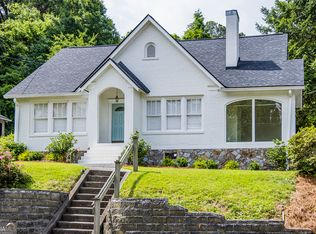This 3BR 2BA home located in "Old East Rome" has loads of charm. This property has had some recent upgrades throughout. This property has been reduced and sold "As is" and will move fast. This home is located close to highly regarded elementary schools St. Mary's and East Central Elementary. This home will make someone a lovely home convenient to downtown or as a valuable investment property.
This property is off market, which means it's not currently listed for sale or rent on Zillow. This may be different from what's available on other websites or public sources.

