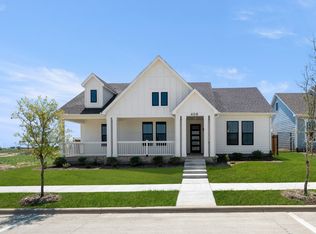Sold
Price Unknown
404 Dylan Way, Midlothian, TX 76065
4beds
2,467sqft
Single Family Residence
Built in 2025
7,187.4 Square Feet Lot
$467,600 Zestimate®
$--/sqft
$2,945 Estimated rent
Home value
$467,600
$430,000 - $510,000
$2,945/mo
Zestimate® history
Loading...
Owner options
Explore your selling options
What's special
MLS# 20892418 - Built by William Ryan Homes - Ready Now! ~ NEW WILLIAM RYAN HOMES IN SOUGHT-AFTER MIDTOWNE, IN MIDLOTHIAN ISD. Beautiful ENERGEFFICIENCT CISCO FARMHOUSE PLAN designed 4-bedroom, 3-bathroom home offering the perfect blend of style, comfort, and functionality. Ideal for families and those who love to entertain, this home includes Gourmet Kitchen features built-in appliances w- gas cooktop, custom cabinets, and ample counter space, making meal prep a breeze. Dedicated Study perfect for a home office or quiet reading nook. Large Covered Back Patio ideal for outdoor gatherings, BBQs, or just enjoying a peaceful evening. Thoughtfully designed interiors and high-end finishes throughout, this home is sure to impress. Don’t miss out on the opportunity to make this dream home yours! READY in June 2025 !
Zillow last checked: 8 hours ago
Listing updated: February 02, 2026 at 06:42am
Listed by:
Ben Caballero 888-872-6006,
HomesUSA.com 888-872-6006
Bought with:
Non-NTREIS MLS Licensee
NON MLS
Source: NTREIS,MLS#: 20892418
Facts & features
Interior
Bedrooms & bathrooms
- Bedrooms: 4
- Bathrooms: 3
- Full bathrooms: 3
Primary bedroom
- Level: First
- Dimensions: 15 x 15
Bedroom
- Level: First
- Dimensions: 11 x 11
Bedroom
- Level: First
- Dimensions: 11 x 11
Bedroom
- Level: First
- Dimensions: 12 x 10
Dining room
- Level: First
- Dimensions: 9 x 15
Kitchen
- Level: First
- Dimensions: 15 x 11
Living room
- Level: First
- Dimensions: 17 x 15
Utility room
- Level: First
- Dimensions: 10 x 12
Heating
- Central, ENERGY STAR Qualified Equipment, Fireplace(s), Heat Pump, Natural Gas, Zoned
Cooling
- Central Air, Ceiling Fan(s), ENERGY STAR Qualified Equipment, Heat Pump, Zoned
Appliances
- Included: Built-In Gas Range, Convection Oven, Dishwasher, Gas Cooktop, Disposal, Gas Oven, Gas Range, Gas Water Heater, Microwave, Tankless Water Heater
- Laundry: Washer Hookup, Electric Dryer Hookup
Features
- Decorative/Designer Lighting Fixtures, Granite Counters, High Speed Internet, Kitchen Island, Open Floorplan, Pantry, Smart Home, Cable TV, Vaulted Ceiling(s), Walk-In Closet(s), Wired for Sound
- Flooring: Carpet, Luxury Vinyl Plank, Tile, Vinyl
- Has basement: No
- Number of fireplaces: 1
- Fireplace features: Decorative, Electric, Family Room, Gas, Living Room
Interior area
- Total interior livable area: 2,467 sqft
Property
Parking
- Total spaces: 4
- Parking features: Door-Single, Garage Faces Rear
- Attached garage spaces: 2
- Carport spaces: 2
- Covered spaces: 4
Features
- Levels: One
- Stories: 1
- Patio & porch: Covered
- Exterior features: Lighting, Private Yard, Rain Gutters
- Pool features: None
- Fencing: Back Yard,Fenced,Gate,Partial,Wood,Wrought Iron
Lot
- Size: 7,187 sqft
- Dimensions: 60 x 120
- Features: Interior Lot, Landscaped, Subdivision, Sprinkler System
Details
- Parcel number: 305886
Construction
Type & style
- Home type: SingleFamily
- Architectural style: Other,Detached
- Property subtype: Single Family Residence
Materials
- Board & Batten Siding, Brick, Fiber Cement, Frame, Concrete
- Foundation: Slab
- Roof: Composition
Condition
- Year built: 2025
Utilities & green energy
- Sewer: Public Sewer
- Water: Public
- Utilities for property: Natural Gas Available, Municipal Utilities, Sewer Available, Separate Meters, Underground Utilities, Water Available, Cable Available
Green energy
- Energy efficient items: Appliances, Construction, Doors, HVAC, Insulation, Lighting, Rain/Freeze Sensors, Thermostat, Water Heater, Windows
- Indoor air quality: Ventilation
- Water conservation: Efficient Hot Water Distribution, Low Volume/Drip Irrigation, Low-Flow Fixtures
Community & neighborhood
Security
- Security features: Security System, Carbon Monoxide Detector(s), Smoke Detector(s)
Community
- Community features: Playground, Trails/Paths, Community Mailbox, Curbs, Sidewalks
Location
- Region: Midlothian
- Subdivision: Midtowne
HOA & financial
HOA
- Has HOA: Yes
- HOA fee: $750 annually
- Services included: Association Management, Maintenance Grounds
- Association name: Paragon Property Management Group
- Association phone: 469-969-7367
Price history
| Date | Event | Price |
|---|---|---|
| 12/31/2025 | Sold | -- |
Source: NTREIS #20892418 Report a problem | ||
| 12/3/2025 | Pending sale | $482,990$196/sqft |
Source: NTREIS #20892418 Report a problem | ||
| 10/3/2025 | Price change | $482,990-8%$196/sqft |
Source: NTREIS #20892418 Report a problem | ||
| 8/19/2025 | Price change | $524,990-1.8%$213/sqft |
Source: NTREIS #20892418 Report a problem | ||
| 5/21/2025 | Price change | $534,590+0.6%$217/sqft |
Source: NTREIS #20892418 Report a problem | ||
Public tax history
Tax history is unavailable.
Neighborhood: 76065
Nearby schools
GreatSchools rating
- 7/10Irvin Elementary SchoolGrades: PK-5Distance: 0.5 mi
- 5/10Frank Seale Middle SchoolGrades: 6-8Distance: 0.3 mi
- 6/10Midlothian High SchoolGrades: 9-12Distance: 0.4 mi
Schools provided by the listing agent
- Elementary: Irvin
- Middle: Frank Seale
- High: Midlothian
- District: Midlothian ISD
Source: NTREIS. This data may not be complete. We recommend contacting the local school district to confirm school assignments for this home.
Get a cash offer in 3 minutes
Find out how much your home could sell for in as little as 3 minutes with a no-obligation cash offer.
Estimated market value$467,600
Get a cash offer in 3 minutes
Find out how much your home could sell for in as little as 3 minutes with a no-obligation cash offer.
Estimated market value
$467,600
