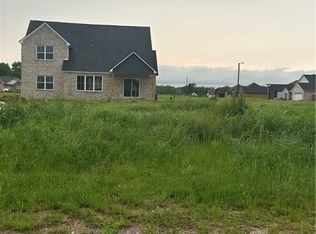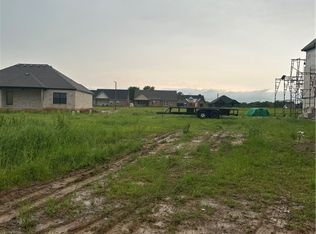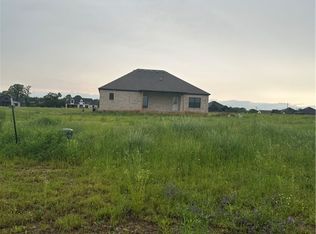Sold for $430,000 on 03/06/25
$430,000
404 Dutton Ct, Barling, AR 72923
3beds
2,115sqft
Single Family Residence
Built in 2025
7,840.8 Square Feet Lot
$431,300 Zestimate®
$203/sqft
$-- Estimated rent
Home value
$431,300
$375,000 - $496,000
Not available
Zestimate® history
Loading...
Owner options
Explore your selling options
What's special
Discover the perfect blend of modern living and Southern charm in this new construction home in Barling. This spacious 3-bedroom, 2-bath home includes a versatile office and thoughtful design throughout. Enjoy transom windows, 8ft solid core doors, and custom shelving in all closets. The kitchen boasts an oversized island, quartz countertops, designer cabinets, under/upper cabinet lighting, and a butler’s pantry with electrical. A beverage bar with custom shelving adds convenience.
Bathrooms feature tile to the ceiling with niches, and instant hot water recirculation ensures comfort. Relax by the Godfrey and black electric fireplace with added features. LVP flooring and spray foam insulation provide efficiency. The garage offers extra outlets, and CAT 6/cable wiring is included in all bedrooms, living room, office, and patio.
The back patio features fan, lighting, and cable. A spacious laundry room includes a window and cabinetry. This low-maintenance lot offers modern living in a charming Arkansas setting.
Zillow last checked: 8 hours ago
Listing updated: August 25, 2025 at 06:33am
Listed by:
Corrine Sudar 479-308-8380,
Sudar Group
Bought with:
Michelle Pendergraft, SA00083314
Keller Williams Platinum Realty
Source: ArkansasOne MLS,MLS#: 1295348 Originating MLS: Northwest Arkansas Board of REALTORS MLS
Originating MLS: Northwest Arkansas Board of REALTORS MLS
Facts & features
Interior
Bedrooms & bathrooms
- Bedrooms: 3
- Bathrooms: 2
- Full bathrooms: 2
Heating
- Central
Cooling
- Central Air
Appliances
- Included: Dishwasher, Electric Range, Disposal, Gas Water Heater, Microwave, ENERGY STAR Qualified Appliances, Plumbed For Ice Maker
- Laundry: Washer Hookup, Dryer Hookup
Features
- Ceiling Fan(s), Eat-in Kitchen, Granite Counters, Pantry, Walk-In Closet(s)
- Flooring: Tile, Wood
- Has basement: No
- Number of fireplaces: 1
- Fireplace features: Family Room
Interior area
- Total structure area: 2,115
- Total interior livable area: 2,115 sqft
Property
Parking
- Total spaces: 2
- Parking features: Attached, Garage, Garage Door Opener
- Has attached garage: Yes
- Covered spaces: 2
Features
- Levels: One
- Stories: 1
- Patio & porch: Covered, Patio
- Exterior features: Concrete Driveway
- Fencing: None
- Waterfront features: None
Lot
- Size: 7,840 sqft
- Features: Landscaped, Level, None, Subdivision
Details
- Additional structures: None
- Parcel number: 6228700330000000
- Special conditions: None
Construction
Type & style
- Home type: SingleFamily
- Property subtype: Single Family Residence
Materials
- Brick, Vinyl Siding
- Foundation: Slab
- Roof: Architectural,Shingle
Condition
- New construction: Yes
- Year built: 2025
Details
- Warranty included: Yes
Utilities & green energy
- Water: Public
- Utilities for property: Electricity Available, Natural Gas Available, Sewer Available, Water Available
Green energy
- Energy efficient items: Appliances
Community & neighborhood
Security
- Security features: Smoke Detector(s)
Community
- Community features: Curbs, Sidewalks
Location
- Region: Barling
- Subdivision: The Magnolias At The Ranch Phase Ii
Price history
| Date | Event | Price |
|---|---|---|
| 3/6/2025 | Sold | $430,000$203/sqft |
Source: | ||
| 2/14/2025 | Pending sale | $430,000$203/sqft |
Source: Western River Valley BOR #1078225 | ||
| 1/8/2025 | Listed for sale | $430,000+3%$203/sqft |
Source: Western River Valley BOR #1078225 | ||
| 5/29/2024 | Listing removed | -- |
Source: Western River Valley BOR #1067621 | ||
| 9/15/2023 | Listed for sale | $417,600$197/sqft |
Source: Western River Valley BOR #1067621 | ||
Public tax history
| Year | Property taxes | Tax assessment |
|---|---|---|
| 2024 | $156 | $2,800 |
| 2023 | $156 | $2,800 |
Find assessor info on the county website
Neighborhood: 72923
Nearby schools
GreatSchools rating
- 6/10Barling Elementary SchoolGrades: PK-5Distance: 0.3 mi
- 10/10L. A. Chaffin Jr. High SchoolGrades: 6-8Distance: 2.1 mi
- 8/10Southside High SchoolGrades: 9-12Distance: 4.3 mi
Schools provided by the listing agent
- District: Fort Smith
Source: ArkansasOne MLS. This data may not be complete. We recommend contacting the local school district to confirm school assignments for this home.

Get pre-qualified for a loan
At Zillow Home Loans, we can pre-qualify you in as little as 5 minutes with no impact to your credit score.An equal housing lender. NMLS #10287.



