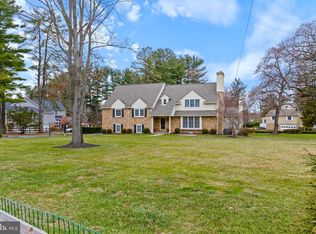Take a look at the zestimate based upon comparable houses, it is $991,000. Showings available, will let you in and keep my distance :). More details at 132sugar.town. Welcome to 132 Sugartown Road, a 6 bedroom newly renovated move-in ready house in the award winning T/E school district. Blocks away from Devon elementary, the Septa train station, the new Devon Yards development, as well as Whole Foods, Taget, ample shopping and major roads. Over 4000 square feet sitting on an acre flat fenced in corner lot. Large pool, deck along with enormous four car (that could easily fit 6) detached garaged. Will offer generous commission split to brokers, call for details.
This property is off market, which means it's not currently listed for sale or rent on Zillow. This may be different from what's available on other websites or public sources.
