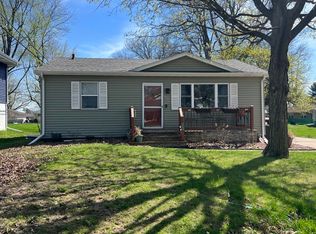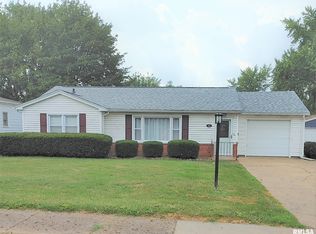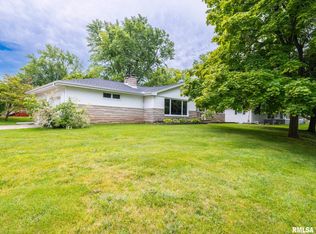Sold for $197,000 on 10/20/25
$197,000
404 Devonshire Rd, Washington, IL 61571
3beds
1,506sqft
Single Family Residence, Residential
Built in 1959
-- sqft lot
$215,000 Zestimate®
$131/sqft
$1,849 Estimated rent
Home value
$215,000
$170,000 - $271,000
$1,849/mo
Zestimate® history
Loading...
Owner options
Explore your selling options
What's special
Lovely 3-bedroom, 2 full bath brick/vinyl sided tri-level home situated in Washington, Illinois! Main floor of home features a bright and airy front facing living room with hardwood flooring as well as an equipped kitchen/dining area with a rear exterior access point. Upstairs, you will find three comfortably sized bedrooms -- all with hardwood flooring -- and a full hall bath with a double vanity. On the lower level, you will enjoy the 22X17 family room with a woodburning stove (has NOT been used by current owner), full bath, and roomy laundry facilities with a rear facing exterior access point. Property also features a two-car detached garage, quaint rear deck, rear concrete patio area, expansive privacy fenced backyard with an above ground swimming pool (fencing NEW in 2025), whole house attic fan, vinyl replacement windows, newer exterior vinyl siding, architectural roof and gutters (2022), electrical panel (2022) -- the list goes on! Need appliances? They all remain here for new owner(s) including washer and dryer. Situated within walking distance of parks and schools, this choice residential dwelling awaits new ownership!
Zillow last checked: 8 hours ago
Listing updated: October 23, 2025 at 01:01pm
Listed by:
Seth A Goodman 217-737-3742,
ME Realty
Bought with:
Ty Tucker, 475185836
ME Realty
Source: RMLS Alliance,MLS#: CA1039244 Originating MLS: Capital Area Association of Realtors
Originating MLS: Capital Area Association of Realtors

Facts & features
Interior
Bedrooms & bathrooms
- Bedrooms: 3
- Bathrooms: 2
- Full bathrooms: 2
Bedroom 1
- Level: Upper
- Dimensions: 12ft 0in x 11ft 0in
Bedroom 2
- Level: Upper
- Dimensions: 9ft 0in x 12ft 0in
Bedroom 3
- Level: Upper
- Dimensions: 13ft 0in x 9ft 0in
Other
- Level: Main
- Dimensions: 9ft 0in x 9ft 0in
Family room
- Level: Lower
- Dimensions: 22ft 0in x 17ft 0in
Kitchen
- Level: Main
- Dimensions: 10ft 0in x 9ft 0in
Laundry
- Level: Lower
- Dimensions: 13ft 0in x 7ft 0in
Living room
- Level: Main
- Dimensions: 19ft 0in x 14ft 0in
Lower level
- Area: 501
Main level
- Area: 451
Upper level
- Area: 554
Heating
- Forced Air
Cooling
- Central Air, Whole House Fan
Appliances
- Included: Dishwasher, Microwave, Range, Refrigerator, Washer, Dryer
Features
- Ceiling Fan(s)
- Windows: Replacement Windows, Blinds
- Has basement: No
- Number of fireplaces: 1
- Fireplace features: Wood Burning Stove, Family Room
Interior area
- Total structure area: 1,506
- Total interior livable area: 1,506 sqft
Property
Parking
- Total spaces: 2
- Parking features: Detached
- Garage spaces: 2
Features
- Patio & porch: Deck, Patio
- Pool features: Above Ground
Lot
- Dimensions: 60 x 168 x 62 x 153
- Features: Level
Details
- Parcel number: 020214208003
Construction
Type & style
- Home type: SingleFamily
- Property subtype: Single Family Residence, Residential
Materials
- Brick, Vinyl Siding
- Foundation: Block, Concrete Perimeter
- Roof: Shingle
Condition
- New construction: No
- Year built: 1959
Utilities & green energy
- Sewer: Public Sewer
- Water: Public
Community & neighborhood
Location
- Region: Washington
- Subdivision: Devonshire Estates
Price history
| Date | Event | Price |
|---|---|---|
| 10/20/2025 | Sold | $197,000-6.2%$131/sqft |
Source: | ||
| 9/19/2025 | Pending sale | $210,000$139/sqft |
Source: | ||
| 9/16/2025 | Listed for sale | $210,000+9.1%$139/sqft |
Source: | ||
| 7/5/2024 | Sold | $192,500-1.3%$128/sqft |
Source: | ||
| 5/17/2024 | Pending sale | $195,000$129/sqft |
Source: | ||
Public tax history
| Year | Property taxes | Tax assessment |
|---|---|---|
| 2024 | $4,784 +4.6% | $57,680 +7.8% |
| 2023 | $4,574 +4.4% | $53,510 +7% |
| 2022 | $4,380 +68.2% | $50,000 +21.7% |
Find assessor info on the county website
Neighborhood: 61571
Nearby schools
GreatSchools rating
- 10/10Washington Middle SchoolGrades: 5-8Distance: 0.3 mi
- 9/10Washington Community High SchoolGrades: 9-12Distance: 0.8 mi
- 7/10Lincoln Grade SchoolGrades: PK-4Distance: 0.3 mi
Schools provided by the listing agent
- High: Washington
Source: RMLS Alliance. This data may not be complete. We recommend contacting the local school district to confirm school assignments for this home.

Get pre-qualified for a loan
At Zillow Home Loans, we can pre-qualify you in as little as 5 minutes with no impact to your credit score.An equal housing lender. NMLS #10287.


