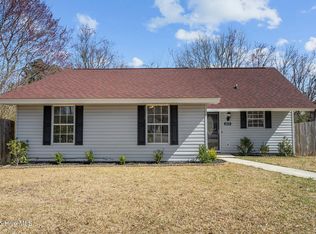Sold for $212,000 on 07/11/25
$212,000
404 Dennis Road, Jacksonville, NC 28546
3beds
1,176sqft
Single Family Residence
Built in 1980
9,147.6 Square Feet Lot
$214,900 Zestimate®
$180/sqft
$1,440 Estimated rent
Home value
$214,900
$202,000 - $228,000
$1,440/mo
Zestimate® history
Loading...
Owner options
Explore your selling options
What's special
Located on a beautifully manicured lot this charming 3 bedroom, 2 bathroom home is just what you've been looking for! The entryway provides the perfect drop zone for daily living with the addition of built-in storage. The spacious living room has large windows and a sliding glass door which allows for an abundance of natural light and the beautiful fireplace creates an inviting feeling and provides a main focal point for the room. The kitchen with the eat-in dining area adjoins the main living space and a pass-through window allows for a seamless flow between the living room and kitchen while adding to the open feeling of the home. The Master bedroom has a private ensuite complete with a walk-in shower. The home offers 2 additional bedrooms and a 2nd full bathroom. Outside you'll appreciate the privacy the wood fence provides, the shed for extra storage and the relaxation and enjoyment you'll get from the screened in back patio! Centrally located within Jacksonville City limits, close to local shopping, dining, and to the area's military bases, this home provides the perfect balance of comfort and convenience!
Zillow last checked: 8 hours ago
Listing updated: July 11, 2025 at 12:45pm
Listed by:
Cassandra Wilson 949-606-5099,
Carolina Real Estate Group
Bought with:
Brittany Mack, 333553
LPT Realty
Source: Hive MLS,MLS#: 100508022 Originating MLS: Jacksonville Board of Realtors
Originating MLS: Jacksonville Board of Realtors
Facts & features
Interior
Bedrooms & bathrooms
- Bedrooms: 3
- Bathrooms: 2
- Full bathrooms: 2
Primary bedroom
- Level: Primary Living Area
Dining room
- Features: Eat-in Kitchen
Heating
- Heat Pump, Electric
Cooling
- Heat Pump
Appliances
- Included: Electric Oven, Built-In Microwave, Washer, Refrigerator, Dryer, Dishwasher
- Laundry: In Hall
Features
- Ceiling Fan(s), Walk-in Shower, Blinds/Shades
- Flooring: Carpet, Tile, Vinyl
- Basement: None
Interior area
- Total structure area: 1,176
- Total interior livable area: 1,176 sqft
Property
Parking
- Parking features: Paved
Features
- Levels: One
- Stories: 1
- Patio & porch: Patio, Screened
- Fencing: Back Yard,Wood
Lot
- Size: 9,147 sqft
- Dimensions: Appro x . 80' x 117' x 80' x 117'
Details
- Additional structures: Shed(s)
- Parcel number: 4386.20
- Zoning: RSF-7
- Special conditions: Standard
Construction
Type & style
- Home type: SingleFamily
- Property subtype: Single Family Residence
Materials
- Vinyl Siding
- Foundation: Slab
- Roof: Shingle
Condition
- New construction: No
- Year built: 1980
Utilities & green energy
- Sewer: Public Sewer
- Water: Public
- Utilities for property: Sewer Connected, Water Connected
Community & neighborhood
Security
- Security features: Smoke Detector(s)
Location
- Region: Jacksonville
- Subdivision: Willow Woods
Other
Other facts
- Listing agreement: Exclusive Right To Sell
- Listing terms: Cash,Conventional,FHA,VA Loan
- Road surface type: Paved
Price history
| Date | Event | Price |
|---|---|---|
| 7/11/2025 | Sold | $212,000$180/sqft |
Source: | ||
| 5/20/2025 | Contingent | $212,000$180/sqft |
Source: | ||
| 5/16/2025 | Listed for sale | $212,000+21.1%$180/sqft |
Source: | ||
| 9/13/2022 | Sold | $175,000$149/sqft |
Source: | ||
| 8/13/2022 | Pending sale | $175,000$149/sqft |
Source: | ||
Public tax history
| Year | Property taxes | Tax assessment |
|---|---|---|
| 2024 | $1,732 | $138,041 |
| 2023 | $1,732 0% | $138,041 |
| 2022 | $1,732 +37.3% | $138,041 +47.4% |
Find assessor info on the county website
Neighborhood: 28546
Nearby schools
GreatSchools rating
- 8/10Parkwood ElementaryGrades: K-5Distance: 1.5 mi
- 2/10Jacksonville Commons MiddleGrades: 6-8Distance: 1.5 mi
- 6/10Jacksonville HighGrades: 9-12Distance: 0.8 mi
Schools provided by the listing agent
- Elementary: Parkwood
- Middle: Jacksonville Commons
- High: Jacksonville
Source: Hive MLS. This data may not be complete. We recommend contacting the local school district to confirm school assignments for this home.

Get pre-qualified for a loan
At Zillow Home Loans, we can pre-qualify you in as little as 5 minutes with no impact to your credit score.An equal housing lender. NMLS #10287.
Sell for more on Zillow
Get a free Zillow Showcase℠ listing and you could sell for .
$214,900
2% more+ $4,298
With Zillow Showcase(estimated)
$219,198