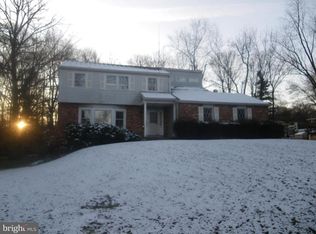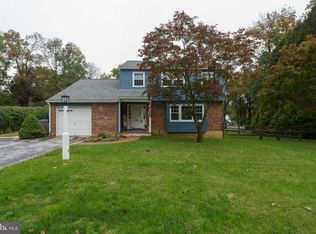Sold for $525,000
$525,000
404 Crump Rd, Exton, PA 19341
3beds
1,830sqft
Single Family Residence
Built in 1969
0.37 Acres Lot
$593,300 Zestimate®
$287/sqft
$2,736 Estimated rent
Home value
$593,300
$564,000 - $623,000
$2,736/mo
Zestimate® history
Loading...
Owner options
Explore your selling options
What's special
Welcome to this delightful Marchwood colonial style home with 2-story turned staircase, breakfast room addition, wrap-around deck overlooking an expansive backyard, newer central air conditioning system and hot water heater, and new carpeting. In addition to the highly sought-after Downingtown East School District with STEM Academy, this home’s prime location is only minutes from parks, schools, major routes, restaurants, and shopping! The floor plan is ideal for entertaining both inside and outside. The main level features a nice-sized living room, adjoining dining room with patio door to the deck, kitchen with Viking gas range, new refrigerator and Sub-zero wine cooler, breakfast room addition with vaulted ceiling, wall of windows, pantry closet and exit to the wrap-around deck with steps to grade. The deck offers lots of room for relaxing, dining, or cooking on the Weber grill. The grill is hooked up to a natural gas line, so there are no more propane tanks to fill! Back inside, the family room with hardwood floors, gas fireplace and closet, updated full bath with walk-in shower, and new door leading to the one car garage completes this level. Upstairs features the primary bedroom with 3 closets and entrance into the updated hall bathroom with jetted tub and double-bowl vanity, and 2 additional bedrooms. The basement has laundry facilities with a tub and handy built-ins, storage closet, 2 partially finished rooms (just need to add flooring and a finish coat of paint) and a large storage room with shelving and utilities. There’s also an outside exit that leads to a large storage area under the deck. The backyard has plenty of room for outdoor activities and pets, and the shed is helpful for storing lawn and play equipment. There’s a reason that homes don’t stay on the market long in this popular sidewalk neighborhood!
Zillow last checked: 8 hours ago
Listing updated: October 04, 2023 at 07:35am
Listed by:
Theresa Tarquinio 610-291-6536,
RE/MAX Professional Realty
Bought with:
Leana Dickerman, RS321161
KW Greater West Chester
Carly Abbott, RS364533
KW Greater West Chester
Source: Bright MLS,MLS#: PACT2052134
Facts & features
Interior
Bedrooms & bathrooms
- Bedrooms: 3
- Bathrooms: 2
- Full bathrooms: 2
- Main level bathrooms: 1
Basement
- Area: 0
Heating
- Forced Air, Natural Gas
Cooling
- Central Air, Electric
Appliances
- Included: Gas Water Heater
- Laundry: In Basement
Features
- Basement: Exterior Entry,Partially Finished
- Number of fireplaces: 1
- Fireplace features: Brick, Gas/Propane
Interior area
- Total structure area: 1,830
- Total interior livable area: 1,830 sqft
- Finished area above ground: 1,830
- Finished area below ground: 0
Property
Parking
- Total spaces: 1
- Parking features: Garage Faces Front, Attached
- Attached garage spaces: 1
Accessibility
- Accessibility features: None
Features
- Levels: Two
- Stories: 2
- Patio & porch: Deck
- Exterior features: Sidewalks
- Pool features: None
Lot
- Size: 0.37 Acres
Details
- Additional structures: Above Grade, Below Grade
- Parcel number: 3305J0079
- Zoning: R10
- Special conditions: Standard
Construction
Type & style
- Home type: SingleFamily
- Architectural style: Colonial
- Property subtype: Single Family Residence
Materials
- Vinyl Siding, Brick
- Foundation: Concrete Perimeter
- Roof: Shingle
Condition
- New construction: No
- Year built: 1969
Utilities & green energy
- Sewer: Public Sewer
- Water: Public
Community & neighborhood
Location
- Region: Exton
- Subdivision: Marchwood
- Municipality: UWCHLAN TWP
Other
Other facts
- Listing agreement: Exclusive Right To Sell
- Ownership: Fee Simple
Price history
| Date | Event | Price |
|---|---|---|
| 10/4/2023 | Sold | $525,000+5%$287/sqft |
Source: | ||
| 9/20/2023 | Pending sale | $500,000$273/sqft |
Source: | ||
| 9/12/2023 | Contingent | $500,000$273/sqft |
Source: | ||
| 9/8/2023 | Listed for sale | $500,000$273/sqft |
Source: | ||
Public tax history
| Year | Property taxes | Tax assessment |
|---|---|---|
| 2025 | $5,805 +2.6% | $159,860 |
| 2024 | $5,656 +3.4% | $159,860 |
| 2023 | $5,472 +3% | $159,860 |
Find assessor info on the county website
Neighborhood: 19341
Nearby schools
GreatSchools rating
- 9/10Lionville El SchoolGrades: K-5Distance: 1.1 mi
- 6/10Lionville Middle SchoolGrades: 7-8Distance: 0.8 mi
- 9/10Downingtown High School East CampusGrades: 9-12Distance: 1 mi
Schools provided by the listing agent
- Elementary: Lionville
- Middle: Lionville
- High: Downingtown High School East Campus
- District: Downingtown Area
Source: Bright MLS. This data may not be complete. We recommend contacting the local school district to confirm school assignments for this home.
Get a cash offer in 3 minutes
Find out how much your home could sell for in as little as 3 minutes with a no-obligation cash offer.
Estimated market value$593,300
Get a cash offer in 3 minutes
Find out how much your home could sell for in as little as 3 minutes with a no-obligation cash offer.
Estimated market value
$593,300

