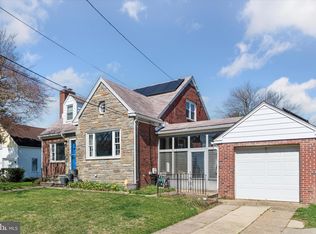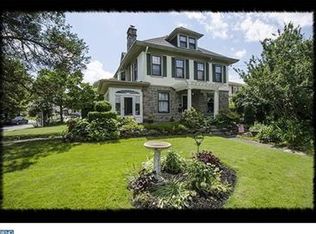Sold for $355,000
$355,000
404 Crumlynne Rd, Ridley Park, PA 19078
3beds
1,394sqft
Single Family Residence
Built in 1920
6,534 Square Feet Lot
$378,500 Zestimate®
$255/sqft
$2,249 Estimated rent
Home value
$378,500
$337,000 - $424,000
$2,249/mo
Zestimate® history
Loading...
Owner options
Explore your selling options
What's special
Charming, meticulously maintained and improved Dutch Colonial located in the desirable lake area section of Ridley Park Borough! This home features: 3BR/1.5BA, oversized detached garage, large private driveway, well-manicured lawn, and mature landscaping. 1st Floor: Enter the front door and step into the living room that features a natural gas, brick & wood mantle fireplace and french doors to the enclosed porch that can be enjoyed much of the year, formal dining room, large galley style kitchen w/ basement access and a convenient powder room. 2nd Floor: (3) bedrooms each w/ adequate closet space and a remodeled hall bathroom with ceramic tile, vanity sink and tub/shower. More recent updates and improvements include, but is not limited to new roof (2021), new furnace (2022), new detached garage (2020), replacement windows, vinyl siding, central air conditioning, 3 season room, remote gas fireplace, basement French drain, & water line replacement. All major systems professionally maintained. All this in a convenient location just minutes from Center City Philadelphia, the Philadelphia International Airport, and the South Philadelphia Sports Complex! Public transportation, parks, shopping, schools, and major highways are nearby too!
Zillow last checked: 8 hours ago
Listing updated: September 23, 2024 at 04:02pm
Listed by:
Ken Adelsberg 610-613-7700,
Long & Foster Real Estate, Inc.
Bought with:
John Jam, AB067522
KW Greater West Chester
Source: Bright MLS,MLS#: PADE2070672
Facts & features
Interior
Bedrooms & bathrooms
- Bedrooms: 3
- Bathrooms: 2
- Full bathrooms: 1
- 1/2 bathrooms: 1
- Main level bathrooms: 1
Basement
- Description: Percent Finished: 0.0
- Area: 0
Heating
- Hot Water, Natural Gas
Cooling
- Central Air, Electric
Appliances
- Included: Gas Water Heater
Features
- Dry Wall, Plaster Walls
- Flooring: Carpet, Ceramic Tile, Hardwood, Vinyl
- Basement: Full,Unfinished,Walk-Out Access
- Number of fireplaces: 1
Interior area
- Total structure area: 1,394
- Total interior livable area: 1,394 sqft
- Finished area above ground: 1,394
- Finished area below ground: 0
Property
Parking
- Total spaces: 1
- Parking features: Garage Door Opener, Garage Faces Front, Private, Detached, Driveway
- Garage spaces: 1
- Has uncovered spaces: Yes
Accessibility
- Accessibility features: None
Features
- Levels: Two
- Stories: 2
- Pool features: None
Lot
- Size: 6,534 sqft
- Dimensions: 52.00 x 135.00
Details
- Additional structures: Above Grade, Below Grade
- Parcel number: 37000054600
- Zoning: RESIDENTIAL
- Special conditions: Standard
Construction
Type & style
- Home type: SingleFamily
- Architectural style: Dutch,Colonial
- Property subtype: Single Family Residence
Materials
- Stucco, Frame
- Foundation: Stone
- Roof: Architectural Shingle,Fiberglass,Asphalt
Condition
- New construction: No
- Year built: 1920
Utilities & green energy
- Sewer: Public Sewer
- Water: Public
- Utilities for property: Cable Available, Electricity Available, Natural Gas Available, Phone Available, Water Available
Community & neighborhood
Location
- Region: Ridley Park
- Subdivision: Ridley Park
- Municipality: RIDLEY PARK BORO
Other
Other facts
- Listing agreement: Exclusive Right To Sell
- Listing terms: Cash,Conventional
- Ownership: Fee Simple
Price history
| Date | Event | Price |
|---|---|---|
| 8/29/2024 | Sold | $355,000$255/sqft |
Source: | ||
| 7/30/2024 | Pending sale | $355,000$255/sqft |
Source: | ||
| 7/22/2024 | Contingent | $355,000$255/sqft |
Source: | ||
| 6/29/2024 | Listed for sale | $355,000$255/sqft |
Source: | ||
Public tax history
| Year | Property taxes | Tax assessment |
|---|---|---|
| 2025 | $7,296 +24.7% | $199,970 |
| 2024 | $5,851 -11.9% | $199,970 |
| 2023 | $6,639 +4% | $199,970 |
Find assessor info on the county website
Neighborhood: 19078
Nearby schools
GreatSchools rating
- 4/10Lakeview El SchoolGrades: K-5Distance: 0.4 mi
- 5/10Ridley Middle SchoolGrades: 6-8Distance: 0.4 mi
- 7/10Ridley High SchoolGrades: 9-12Distance: 1.3 mi
Schools provided by the listing agent
- Elementary: Lakeview
- Middle: Ridley
- High: Ridley
- District: Ridley
Source: Bright MLS. This data may not be complete. We recommend contacting the local school district to confirm school assignments for this home.
Get a cash offer in 3 minutes
Find out how much your home could sell for in as little as 3 minutes with a no-obligation cash offer.
Estimated market value$378,500
Get a cash offer in 3 minutes
Find out how much your home could sell for in as little as 3 minutes with a no-obligation cash offer.
Estimated market value
$378,500

