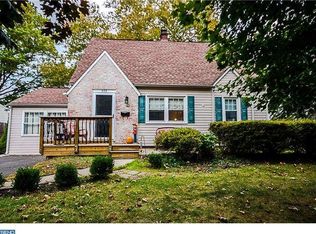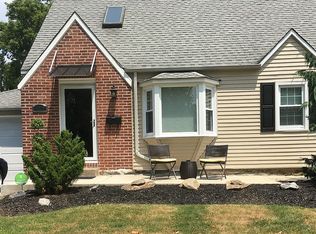Sold for $492,000
$492,000
404 Crescent Rd, Hatboro, PA 19040
4beds
1,800sqft
Single Family Residence
Built in 1950
7,872 Square Feet Lot
$501,400 Zestimate®
$273/sqft
$2,807 Estimated rent
Home value
$501,400
$466,000 - $536,000
$2,807/mo
Zestimate® history
Loading...
Owner options
Explore your selling options
What's special
Step into this stunning, recently renovated residence located in a quiet and desirable Hatboro neighborhood. This move-in ready home offers stylish updates, thoughtful design, and comfort in every corner. Inside, enjoy brand-new luxury laminate flooring that flows throughout the entire home. The second floor features newly installed energy-efficient windows that bring in abundant natural light. The fully remodeled kitchen is a true centerpiece, boasting brand-new cabinetry, elegant quartz countertops, a modern ceiling fan, and brand-new appliances – all with a manufacturer’s warranty. The home features two fully remodeled bathrooms with tasteful finishes, providing a spa-like atmosphere. The inviting living room is enhanced with a custom natural stone wall surrounding an electric fireplace and a built-in area ready for your TV – a perfect space for cozy evenings and entertaining. Downstairs, the basement offers a finished section ideal for laundry and a workspace, while the other half has been refreshed into a clean, functional storage and mechanical area. Additional upgrades include all-new ceiling LED lighting and modern fixtures in the bedrooms and living spaces. The spacious backyard is perfect for relaxing or entertaining, complete with a designated area for a backyard table and outdoor enjoyment. Don't miss this incredible opportunity to own a turnkey home that combines classic charm with modern updates in a fantastic location.
Zillow last checked: 8 hours ago
Listing updated: June 30, 2025 at 07:15am
Listed by:
Ilya Vorobey 267-767-8293,
Elite Realty Group Unl. Inc.
Bought with:
Andrea Bennett, RS284840
Keller Williams Real Estate-Doylestown
Source: Bright MLS,MLS#: PAMC2139022
Facts & features
Interior
Bedrooms & bathrooms
- Bedrooms: 4
- Bathrooms: 2
- Full bathrooms: 2
- Main level bathrooms: 2
- Main level bedrooms: 2
Basement
- Area: 0
Heating
- Forced Air, Natural Gas
Cooling
- Central Air, Electric
Appliances
- Included: Gas Water Heater
Features
- Basement: Partial
- Has fireplace: No
Interior area
- Total structure area: 1,800
- Total interior livable area: 1,800 sqft
- Finished area above ground: 1,800
- Finished area below ground: 0
Property
Parking
- Parking features: Driveway, On Street, Off Street
- Has uncovered spaces: Yes
Accessibility
- Accessibility features: None
Features
- Levels: Two
- Stories: 2
- Pool features: None
Lot
- Size: 7,872 sqft
- Dimensions: 75.00 x 0.00
Details
- Additional structures: Above Grade, Below Grade
- Parcel number: 080001150003
- Zoning: RESIDENTIAL
- Special conditions: Standard
Construction
Type & style
- Home type: SingleFamily
- Architectural style: Cape Cod
- Property subtype: Single Family Residence
Materials
- Brick
- Foundation: Concrete Perimeter
Condition
- New construction: No
- Year built: 1950
Utilities & green energy
- Sewer: Public Sewer
- Water: Public
Community & neighborhood
Location
- Region: Hatboro
- Subdivision: None Available
- Municipality: HATBORO BORO
Other
Other facts
- Listing agreement: Exclusive Right To Sell
- Ownership: Fee Simple
Price history
| Date | Event | Price |
|---|---|---|
| 6/27/2025 | Sold | $492,000-1.6%$273/sqft |
Source: | ||
| 5/28/2025 | Contingent | $499,900$278/sqft |
Source: | ||
| 5/5/2025 | Listed for sale | $499,900+75.8%$278/sqft |
Source: | ||
| 3/19/2025 | Sold | $284,305-12.5%$158/sqft |
Source: Public Record Report a problem | ||
| 8/17/2024 | Listing removed | -- |
Source: | ||
Public tax history
| Year | Property taxes | Tax assessment |
|---|---|---|
| 2025 | $5,917 +5.1% | $117,530 |
| 2024 | $5,630 | $117,530 |
| 2023 | $5,630 +6.7% | $117,530 |
Find assessor info on the county website
Neighborhood: 19040
Nearby schools
GreatSchools rating
- NACrooked Billet El SchoolGrades: Distance: 0.2 mi
- 8/10Keith Valley Middle SchoolGrades: 6-8Distance: 1.1 mi
- 7/10Hatboro-Horsham Senior High SchoolGrades: 9-12Distance: 3.3 mi
Schools provided by the listing agent
- District: Hatboro-horsham
Source: Bright MLS. This data may not be complete. We recommend contacting the local school district to confirm school assignments for this home.
Get a cash offer in 3 minutes
Find out how much your home could sell for in as little as 3 minutes with a no-obligation cash offer.
Estimated market value$501,400
Get a cash offer in 3 minutes
Find out how much your home could sell for in as little as 3 minutes with a no-obligation cash offer.
Estimated market value
$501,400

