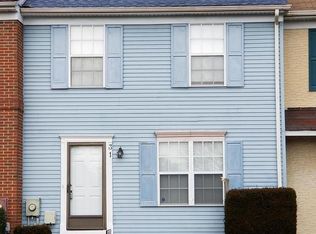Sold for $199,950
$199,950
404 Cold Spring Pl, Dover, DE 19904
2beds
1,102sqft
Townhouse
Built in 1986
2,004 Square Feet Lot
$202,400 Zestimate®
$181/sqft
$1,577 Estimated rent
Home value
$202,400
$188,000 - $217,000
$1,577/mo
Zestimate® history
Loading...
Owner options
Explore your selling options
What's special
Welcome to this well-maintained townhome located in the sought-after Greens of Dover neighborhood. Enjoy the convenience of nearby grocery stores, shopping, dining, and local amenities. Situated on a quiet cul-de-sac, this home offers both privacy and ample parking. Inside, the eat-in kitchen with pantry flows into a spacious living room with sliding glass doors that open to a new rear patio and a private, fenced yard—perfect for outdoor enjoyment. Upstairs, you’ll find two generously sized bedrooms and a full bath. Abundant closet space throughout, and the large unfinished basement provides excellent storage options. Recent updates include a new roof and tasteful landscaping. Make this home yours! Schedule your showing today! PLEASE DO NOT LET THE CAT OUT. House is being sold AS IS
Zillow last checked: 8 hours ago
Listing updated: July 25, 2025 at 11:12am
Listed by:
Elmar Ashman 302-401-9345,
Redfin Corporation
Bought with:
Alan Coffey
Compass
Source: Bright MLS,MLS#: DEKT2037690
Facts & features
Interior
Bedrooms & bathrooms
- Bedrooms: 2
- Bathrooms: 2
- Full bathrooms: 1
- 1/2 bathrooms: 1
- Main level bathrooms: 1
Primary bedroom
- Level: Upper
- Area: 170 Square Feet
- Dimensions: 17 x 10
Bedroom 2
- Level: Upper
- Area: 140 Square Feet
- Dimensions: 14 x 10
Foyer
- Level: Main
- Area: 50 Square Feet
- Dimensions: 10 x 5
Other
- Level: Upper
- Area: 45 Square Feet
- Dimensions: 9 x 5
Kitchen
- Level: Main
- Area: 132 Square Feet
- Dimensions: 12 x 11
Living room
- Level: Main
- Area: 323 Square Feet
- Dimensions: 19 x 17
Heating
- Forced Air, Electric
Cooling
- Central Air, Electric
Appliances
- Included: Built-In Range, Dishwasher, Disposal, Refrigerator, Electric Water Heater
- Laundry: In Basement
Features
- Pantry
- Basement: Full,Unfinished
- Has fireplace: No
Interior area
- Total structure area: 1,102
- Total interior livable area: 1,102 sqft
- Finished area above ground: 1,102
- Finished area below ground: 0
Property
Parking
- Total spaces: 2
- Parking features: Off Street
Accessibility
- Accessibility features: None
Features
- Levels: Two
- Stories: 2
- Patio & porch: Patio
- Pool features: None
Lot
- Size: 2,004 sqft
- Dimensions: 20.68 x 103.59
Details
- Additional structures: Above Grade, Below Grade
- Parcel number: ED0507606028800000
- Zoning: RES
- Special conditions: Standard
Construction
Type & style
- Home type: Townhouse
- Architectural style: Colonial
- Property subtype: Townhouse
Materials
- Aluminum Siding, Vinyl Siding
- Foundation: Concrete Perimeter
- Roof: Shingle
Condition
- New construction: No
- Year built: 1986
Utilities & green energy
- Sewer: Public Sewer
- Water: Public
Community & neighborhood
Location
- Region: Dover
- Subdivision: The Greens Of Dove
Other
Other facts
- Listing agreement: Exclusive Right To Sell
- Ownership: Fee Simple
Price history
| Date | Event | Price |
|---|---|---|
| 7/25/2025 | Sold | $199,950$181/sqft |
Source: | ||
| 7/24/2025 | Pending sale | $199,950$181/sqft |
Source: | ||
| 6/5/2025 | Pending sale | $199,950$181/sqft |
Source: | ||
| 5/16/2025 | Listed for sale | $199,950+18.3%$181/sqft |
Source: | ||
| 2/17/2023 | Sold | $169,000$153/sqft |
Source: | ||
Public tax history
| Year | Property taxes | Tax assessment |
|---|---|---|
| 2024 | $977 +4.1% | $172,200 +439.8% |
| 2023 | $939 +3.4% | $31,900 |
| 2022 | $908 +3.8% | $31,900 |
Find assessor info on the county website
Neighborhood: 19904
Nearby schools
GreatSchools rating
- 1/10William Henry Middle SchoolGrades: 5-6Distance: 0.9 mi
- NACentral Middle SchoolGrades: 7-8Distance: 1.8 mi
- NADover High SchoolGrades: 9-12Distance: 1 mi
Schools provided by the listing agent
- Elementary: Booker T. Washington
- Middle: Central
- High: Dover H.s.
- District: Capital
Source: Bright MLS. This data may not be complete. We recommend contacting the local school district to confirm school assignments for this home.
Get a cash offer in 3 minutes
Find out how much your home could sell for in as little as 3 minutes with a no-obligation cash offer.
Estimated market value$202,400
Get a cash offer in 3 minutes
Find out how much your home could sell for in as little as 3 minutes with a no-obligation cash offer.
Estimated market value
$202,400
