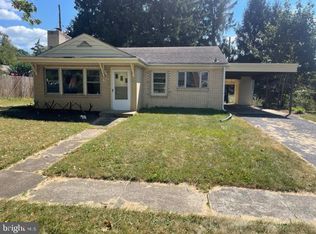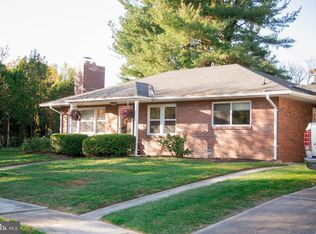Delightful brick ranch on large, park-like lot w/lovely pines & private, fenced rear yard. Handsome wood floors thruout recently painted, tastefully decorated rooms. Beautiful renovated kitchen w/lots of cabinets and work space, tile floor and stainless appliances. Tiled bath. Heated lower level w/stone fireplace and plumbed for full bath, ready to finish. Replacement windows, updated mechanicals. Exceptionally well maintained.
This property is off market, which means it's not currently listed for sale or rent on Zillow. This may be different from what's available on other websites or public sources.

