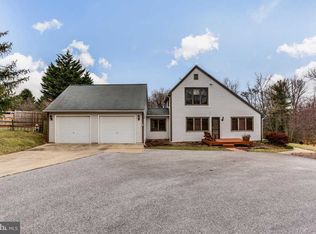Sold for $230,000
$230,000
404 Clear Ridge Rd, Union Bridge, MD 21791
3beds
1,524sqft
Single Family Residence
Built in 1870
0.68 Acres Lot
$236,000 Zestimate®
$151/sqft
$2,417 Estimated rent
Home value
$236,000
$215,000 - $260,000
$2,417/mo
Zestimate® history
Loading...
Owner options
Explore your selling options
What's special
Offer Deadline Tuesday 6/10 at 12:00noon. Welcome to 404 Clear Ridge Rd - Nestled in an idyllic country setting, this charming 3-bedroom, 1.5-bath home offers timeless appeal and great potential. Hardwood floors run throughout the main and upper levels, adding warmth and character. The main level features a sunny kitchen with bay window, a separate dining room, spacious family room with faux fireplace, a bright sunroom overlooking the yard, and a convenient half bath. Upstairs, you’ll find three comfortable bedrooms, cozy sitting room, and a full bath. Enjoy outdoor living from the large front porch or in the expansive, level backyard—ideal for gatherings, gardening, or play. Multiple outbuildings provide ample storage or workshop space. Set on a beautiful lot with mature trees and landscaping, this well-built home is located in a desirable area of Carroll County, offering the perfect blend of privacy and convenience. Sold strictly AS IS. Cash, hard money, or renovation loans preferred. A fantastic opportunity for investors or buyers looking to customize and add value—priced to sell! Schedule your tour today!
Zillow last checked: 8 hours ago
Listing updated: December 22, 2025 at 12:11pm
Listed by:
Jaime Mazerski 443-996-5887,
Coldwell Banker Realty,
Listing Team: The Simply Referable Team Of Coldwell Banker Realty
Bought with:
Ivy Gifford, 534353
RE/MAX Solutions
Source: Bright MLS,MLS#: MDCR2027882
Facts & features
Interior
Bedrooms & bathrooms
- Bedrooms: 3
- Bathrooms: 2
- Full bathrooms: 1
- 1/2 bathrooms: 1
- Main level bathrooms: 1
Primary bedroom
- Level: Upper
Bedroom 2
- Level: Upper
Bedroom 3
- Level: Upper
Dining room
- Level: Main
Other
- Level: Upper
Half bath
- Level: Main
Kitchen
- Level: Main
Living room
- Level: Main
Sitting room
- Level: Upper
Other
- Level: Main
Heating
- Radiator, Baseboard, Electric
Cooling
- Window Unit(s), Electric
Appliances
- Included: Oven/Range - Electric, Refrigerator, Electric Water Heater
Features
- Bathroom - Tub Shower, Dining Area, Floor Plan - Traditional, Formal/Separate Dining Room, Pantry
- Flooring: Wood
- Basement: Unfinished
- Has fireplace: No
Interior area
- Total structure area: 2,118
- Total interior livable area: 1,524 sqft
- Finished area above ground: 1,524
- Finished area below ground: 0
Property
Parking
- Parking features: Driveway
- Has uncovered spaces: Yes
Accessibility
- Accessibility features: None
Features
- Levels: Three
- Stories: 3
- Patio & porch: Porch, Patio
- Pool features: None
Lot
- Size: 0.68 Acres
Details
- Additional structures: Above Grade, Below Grade
- Parcel number: 0702001748
- Zoning: AGRIC
- Special conditions: Standard
Construction
Type & style
- Home type: SingleFamily
- Architectural style: Traditional
- Property subtype: Single Family Residence
Materials
- Frame
- Foundation: Brick/Mortar
Condition
- New construction: No
- Year built: 1870
Utilities & green energy
- Sewer: Private Septic Tank
- Water: Well
Community & neighborhood
Location
- Region: Union Bridge
- Subdivision: Uniontown
Other
Other facts
- Listing agreement: Exclusive Right To Sell
- Ownership: Fee Simple
Price history
| Date | Event | Price |
|---|---|---|
| 8/8/2025 | Sold | $230,000+2.2%$151/sqft |
Source: | ||
| 6/12/2025 | Pending sale | $225,000$148/sqft |
Source: | ||
| 6/10/2025 | Listing removed | $225,000$148/sqft |
Source: | ||
| 6/6/2025 | Listed for sale | $225,000$148/sqft |
Source: | ||
Public tax history
| Year | Property taxes | Tax assessment |
|---|---|---|
| 2025 | $2,156 +7.3% | $187,600 +5.5% |
| 2024 | $2,009 +5.8% | $177,800 +5.8% |
| 2023 | $1,898 +0.2% | $168,000 |
Find assessor info on the county website
Neighborhood: 21791
Nearby schools
GreatSchools rating
- 5/10Elmer A. Wolfe Elementary SchoolGrades: PK-5Distance: 2.9 mi
- 8/10Northwest Middle SchoolGrades: 6-8Distance: 5.2 mi
- 7/10Francis Scott Key High SchoolGrades: 9-12Distance: 0.7 mi
Schools provided by the listing agent
- District: Carroll County Public Schools
Source: Bright MLS. This data may not be complete. We recommend contacting the local school district to confirm school assignments for this home.
Get a cash offer in 3 minutes
Find out how much your home could sell for in as little as 3 minutes with a no-obligation cash offer.
Estimated market value$236,000
Get a cash offer in 3 minutes
Find out how much your home could sell for in as little as 3 minutes with a no-obligation cash offer.
Estimated market value
$236,000
