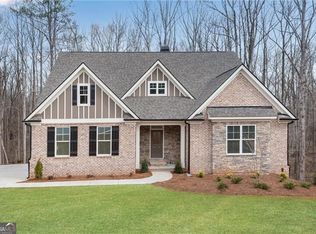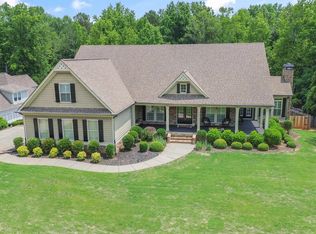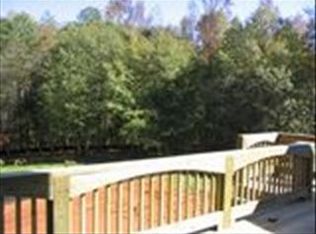Perfect setting for this craftsman style home. Situated on a private 1.56 acre lot. New roof & exterior paint. Side entry garage. Ext door leading into lndry rm & through the mud room for your convenience. Inside you will find freshly painted walls, a well appointed kitchen w/dble ovens, gas range, granite & large center island. Sep dining rm. Main level master suite w/dble doors - sitting area or home office - Mbath w/tile shower & jetted tub. Upstairs the 4th bdrm/bonus rm has private bath. 2 other bdrms share bath w/dble sinks. Full Unfinished Bsmnt - Fenced Yard.
This property is off market, which means it's not currently listed for sale or rent on Zillow. This may be different from what's available on other websites or public sources.


