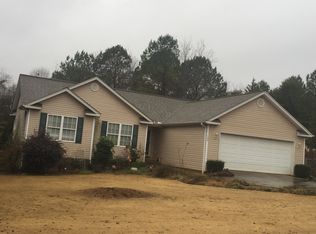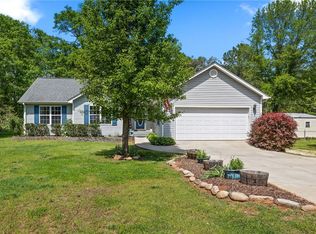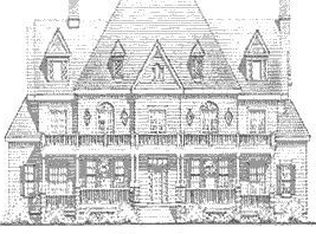A move-in ready must see! This charming and bright one level home has a private setting that isn't easily found. Three bedrooms, two full baths highlighted with new paint throughout. Open, spacious floor plan with a large bright living area great for entertaining. The master suite features include tile floors, a large jetted whirlpool tub, walk in closet and loads of windows. The home is nestled in an established community with mature trees and located only minutes to Seneca grocers, shopping and restaurants. Privacy from the rear sun porch and deck. Call to schedule your showing today!
This property is off market, which means it's not currently listed for sale or rent on Zillow. This may be different from what's available on other websites or public sources.


