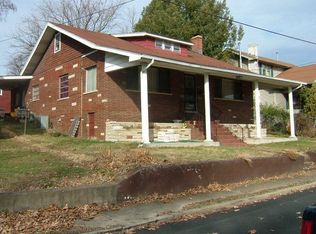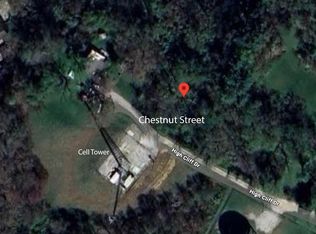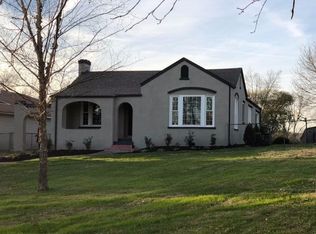Sold for $165,325
$165,325
404 Chestnut St, Corbin, KY 40701
4beds
2,931sqft
SingleFamily
Built in 1970
0.45 Acres Lot
$279,400 Zestimate®
$56/sqft
$1,932 Estimated rent
Home value
$279,400
$249,000 - $310,000
$1,932/mo
Zestimate® history
Loading...
Owner options
Explore your selling options
What's special
Location and Elegance reside here in this stately Brick with an abundance of space (3000+/- sq ft of living space) inside and approx Half Acre outside to enjoy with several options. This Ranch Style features Hardwood Flooring and Tile Throughout, 4 or 5 Bedrooms, 3 Bathrooms, Open Kitchen, Gas Fireplace, Several Closets including a complete Cedar Closet,a massive Mudd / Laundry Room. A Lap Pool for Enjoyment with a Deck and Secure Gate. Also a fenced area of the back yard for little ones to play or your family pet to enjoy. You can walk to all restaurants, shopping, and banking downtown corbin offers. You will live like a King and Queen on this property. A ONE YEAR WARRANTY WILL BE OFFERED BY THE SELLERS AT FULL ASK PRICE.
Facts & features
Interior
Bedrooms & bathrooms
- Bedrooms: 4
- Bathrooms: 3
- Full bathrooms: 2
- 1/2 bathrooms: 1
Heating
- Heat pump, Electric
Cooling
- Central
Appliances
- Included: Dishwasher, Range / Oven, Refrigerator
Features
- Ceiling Fan(s), Walk-in Closets, Specialty Ceilings
- Flooring: Tile, Hardwood, Linoleum / Vinyl
- Basement: None
- Attic: Access Only
- Has fireplace: Yes
Interior area
- Total interior livable area: 2,931 sqft
Property
Parking
- Total spaces: 4
- Parking features: Carport, Garage
Features
- Exterior features: Stone
Lot
- Size: 0.45 Acres
Details
- Parcel number: 137320200400
Construction
Type & style
- Home type: SingleFamily
Materials
- Frame
- Foundation: Stone
- Roof: Metal
Condition
- Year built: 1970
Utilities & green energy
- Sewer: Sewer
Community & neighborhood
Location
- Region: Corbin
Other
Other facts
- Exterior Features: Deck, Insulated Glass, Trees, Patio, Landscaped, Chain Link Fence
- Heating: Heat Pump
- Foundation: Block, Crawlspace
- Type/Style: 1 Story
- Dining Facilities: Eat-in-Kitchen, Breakfast Area, Formal Dining Room, Dining Area, Kitchen Bar
- Water Heater: Electric
- Flooring: Hardwood, Tile, Vinyl
- Interior Features: Ceiling Fan(s), Walk-in Closets, Specialty Ceilings
- Water: City
- Roof: Metal
- Fireplaces: Gas Logs, Living Room
- Attic: Access Only
- Sewer: Sewer
- Air Conditioning: Electric
- View: Town
- Construction: Brick
Price history
| Date | Event | Price |
|---|---|---|
| 9/10/2025 | Sold | $165,325-42%$56/sqft |
Source: Public Record Report a problem | ||
| 6/24/2022 | Listing removed | -- |
Source: | ||
| 6/2/2022 | Price change | $285,000-4.7%$97/sqft |
Source: | ||
| 5/27/2022 | Listed for sale | $299,000+67%$102/sqft |
Source: | ||
| 10/4/2019 | Sold | $179,000$61/sqft |
Source: | ||
Public tax history
| Year | Property taxes | Tax assessment |
|---|---|---|
| 2023 | $447 -5.6% | $179,000 |
| 2022 | $474 -3.4% | $179,000 |
| 2021 | $490 -23.7% | $179,000 |
Find assessor info on the county website
Neighborhood: 40701
Nearby schools
GreatSchools rating
- 10/10Corbin Elementary SchoolGrades: 4-5Distance: 0.6 mi
- 10/10Corbin Middle SchoolGrades: 6-8Distance: 0.9 mi
- 8/10Corbin High SchoolGrades: 9-12Distance: 1.3 mi
Schools provided by the listing agent
- Elementary: Corbin Primary Elementary Intermediate
- Middle: Corbin
- High: Corbin
- District: Whitley County
Source: The MLS. This data may not be complete. We recommend contacting the local school district to confirm school assignments for this home.
Get pre-qualified for a loan
At Zillow Home Loans, we can pre-qualify you in as little as 5 minutes with no impact to your credit score.An equal housing lender. NMLS #10287.


