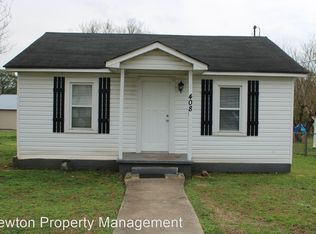Sold for $150,000
$150,000
404 Chestnut St, Athens, AL 35611
2beds
840sqft
Single Family Residence
Built in ----
9,147.6 Square Feet Lot
$155,900 Zestimate®
$179/sqft
$1,101 Estimated rent
Home value
$155,900
$143,000 - $168,000
$1,101/mo
Zestimate® history
Loading...
Owner options
Explore your selling options
What's special
GREAT HOME AT A GREAT PRICE !!! It is a must-see in beautiful Athens Al, close to downtown, shopping, hospitals, and Athens State College. The home has a complete Remodel featuring 9/10 ceilings, new Cabinets, granite countertops, appliances, hardwoods, windows, HVAC, wiring, siding, Plumbing, and roof. You will also love the custom crown molding throughout. This beautiful home also features a large laundry room. You will love the owner's bedroom with a private deck. There are so many features at a price that it is an unbelievable call before it's sold. NOTE: Power will be installed on 11/14/23. The seller is a licensed realtor in Alabama.
Zillow last checked: 8 hours ago
Listing updated: December 26, 2023 at 09:24am
Listed by:
Robert Staggs 256-361-4389,
Leading Edge, R.E. Group
Bought with:
Sara Sharp, 126445
Leading Edge RE Group-Gtsv.
Source: ValleyMLS,MLS#: 21847764
Facts & features
Interior
Bedrooms & bathrooms
- Bedrooms: 2
- Bathrooms: 2
- Full bathrooms: 2
Primary bedroom
- Features: Ceiling Fan(s), Crown Molding, Smooth Ceiling, Wood Floor
- Level: First
- Area: 168
- Dimensions: 12 x 14
Bedroom 2
- Features: Ceiling Fan(s), Crown Molding, Wood Floor
- Level: First
- Area: 81
- Dimensions: 9 x 9
Kitchen
- Features: Eat-in Kitchen, Granite Counters, Kitchen Island, Wood Floor, Coffered Ceiling(s)
- Level: First
- Area: 98
- Dimensions: 14 x 7
Living room
- Features: 10’ + Ceiling, Recessed Lighting, Smooth Ceiling, Wood Floor
- Level: First
- Area: 112
- Dimensions: 14 x 8
Heating
- Central 1
Cooling
- Central 1
Features
- Basement: Crawl Space
- Has fireplace: No
- Fireplace features: None
Interior area
- Total interior livable area: 840 sqft
Property
Features
- Levels: One
- Stories: 1
Lot
- Size: 9,147 sqft
- Dimensions: 50 x 145
Details
- Parcel number: 1002043000018001
Construction
Type & style
- Home type: SingleFamily
- Architectural style: Ranch
- Property subtype: Single Family Residence
Condition
- New construction: No
Utilities & green energy
- Sewer: Public Sewer
- Water: Public
Community & neighborhood
Location
- Region: Athens
- Subdivision: 1914 Athens Map
Other
Other facts
- Listing agreement: Agency
Price history
| Date | Event | Price |
|---|---|---|
| 2/28/2024 | Listing removed | -- |
Source: Zillow Rentals Report a problem | ||
| 2/21/2024 | Listed for rent | $1,200$1/sqft |
Source: Zillow Rentals Report a problem | ||
| 2/20/2024 | Listing removed | -- |
Source: ValleyMLS #21850647 Report a problem | ||
| 2/7/2024 | Price change | $1,200-7.7%$1/sqft |
Source: ValleyMLS #21850647 Report a problem | ||
| 1/3/2024 | Listed for rent | $1,300$2/sqft |
Source: ValleyMLS #21850647 Report a problem | ||
Public tax history
| Year | Property taxes | Tax assessment |
|---|---|---|
| 2024 | $363 +222.6% | $9,080 +119.3% |
| 2023 | $113 +22.9% | $4,140 +16.9% |
| 2022 | $92 +13.3% | $3,540 +9.9% |
Find assessor info on the county website
Neighborhood: 35611
Nearby schools
GreatSchools rating
- 8/10Athens Elementary SchoolGrades: PK-3Distance: 1 mi
- 3/10Athens Middle SchoolGrades: 6-8Distance: 1 mi
- 9/10Athens High SchoolGrades: 9-12Distance: 0.9 mi
Schools provided by the listing agent
- Elementary: Iacademy At Athens (P-3)
- Middle: Athens (6-8)
- High: Athens High School
Source: ValleyMLS. This data may not be complete. We recommend contacting the local school district to confirm school assignments for this home.
Get pre-qualified for a loan
At Zillow Home Loans, we can pre-qualify you in as little as 5 minutes with no impact to your credit score.An equal housing lender. NMLS #10287.
Sell with ease on Zillow
Get a Zillow Showcase℠ listing at no additional cost and you could sell for —faster.
$155,900
2% more+$3,118
With Zillow Showcase(estimated)$159,018
