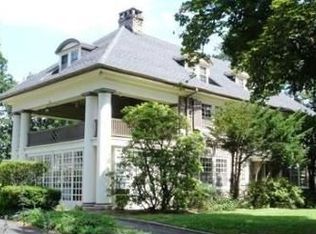This one-of-a-kind English Tudor, located on one of the most beautiful streets in Elkins Park, has the classic look of stone, brick & stucco exterior that is enhanced by a red tile roof to give it a uniquely authentic & distinctive curb appeal. As you enter the home you are greeted by an elegant spacious foyer with black & white marble tile floor and gorgeous curved stairs with original hand made wrought iron railing. There are other distinctive architectural details such as arched doorways, large windows, some leaded glass windows with color accent and french doors. This home is a perfect blend of grace and charm of a 1930 custom home and the modern amenities of today. The formal living room has a marble fireplace and 2 sets of French doors leading to a sun porch. On the other side of the foyer you will find a large dining room that opens into a fabulous renovated kitchen. This custom kitchen features an incredible amount of cabinets, including numerous floor to ceiling pantry cabinets with pull-out drawers, granite counters, a center island with 5 burner cook-top, wall oven, stainless steel appliances, custom tile back splash with accent tile, and a large Palladium window with a wide sill located in the center of the kitchen above a double deep sink. Completing the kitchen is a double French door leading to a side yard with a large deck for out-door cook-outs and entertaining. The newer family room is a couple steps away from the kitchen and it features wood floors, new windows , a wall unit and French doors to the back yard. There is also a powder room, coat closet and a home office off of the foyer. A wide lovely landing on the second floor provides easy access to all of the bedrooms. The master suite includes a newer exquisite master bath with a white and gray palate of Carrara marble tiles and custom mosaic tiles, glass enclosed shower, double vanity, radiant heated floor and a Japanese soaking tub, as well as a fitted walk-in closet with french door entry on both sides. There are 3 additional large bedrooms and a beautifully updated jack & Jill hall bath. The 5th bedroom can be accessed through the kitchen back stairs or through the 4th bedroom. It has it's own newer bathroom with large shower and refinished lovely pine floors, and is currently being used as a home office. The large basement is dry walled, and has a powder room and could be used as a play room. There is also a large storage/laundry room in the basement. The C/A system and the Heater were replaced in 2018. The large driveway can accommodate 7-8 cars. This home is located within a short 5 minute walk the the Elkins Park train station. Do not miss this wonderful home. 2020-09-28
This property is off market, which means it's not currently listed for sale or rent on Zillow. This may be different from what's available on other websites or public sources.

