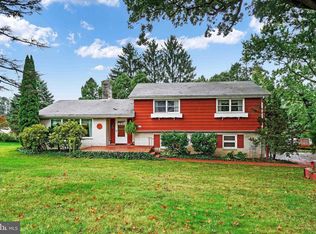WOW! Come check out this remarkably remodeled home... You will love the amazingly open feel of the Living Room, Dining Room and the custom Kitchen. Let's talk about the kitchen - tons of cabinets with soft-closing doors, brand new SS appliances, gorgeous granite countertops and the oversized island - you'll want to cook everyday :) Everything on the upper floor is brand new - the seller had all of the previous drywall, insulation and windows removed. So you have NEW drywall, insulation, windows, flooring, lighting, 6 panel doors, closet doors and oh yeah - the bathroom was completely rebuilt with a beautiful vanity and tub/shower insert! They even have a door from the Master Bedroom into the bathroom now! The main level has a large Family room with new gas fireplace insert, 4th Bed (or office), full bathroom with new shower, laundry room (the water heater is also brand new - and the furnace " is 2-zoned" and a mud room that is connected to the over-sized one-car garage. The Family Room has slider doors that lead to a very nice covered concrete patio and the rear yard. And what a wonderful yard that is .67 acres. The rear property line is a few feet into the woods. The metal shed is also included. There are pull-down stairs in the upper hallway - the attic insulation and a/c ductwork up there are also brand new! If you are looking for a remodeled 4 bedroom, 2 bath home, on a large 2/3 acre lot in Dallastown - don't delay on this one!'Due to Governor Tom Wolf's mandate regarding COVID-19, we are currently unable to allow any in-person showings of our listed properties. Contact your agent for more information.'
This property is off market, which means it's not currently listed for sale or rent on Zillow. This may be different from what's available on other websites or public sources.
