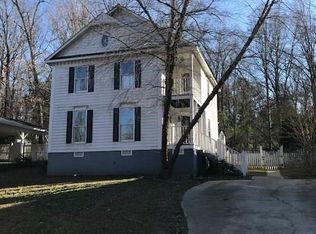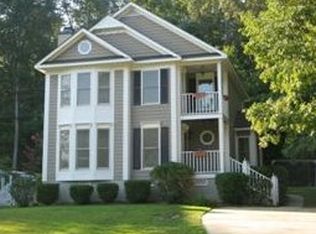Magnificent Charleston style home loaded with character. You'll love the freshly painted exterior reminiscent of Rainbow Row. Traditional hardwoods welcome you into the foyer and lead into the formal dining room. The great room boasts freshly cleaned carpet, a true wood burning fireplace and custom built-ins, while classy checkerboard tile covers the spacious kitchen with eat-in area. From the kitchen you can step out onto your wooden deck to grill or relax while you enjoy your large, fenced yard which backs up to undeveloped woodlands. Upstairs are 3 over-sized bedrooms, including the huge master which features his&her closets, dual vanities, a reading nook, and if that's not enough, just step out onto your private balcony to enjoy the birds and the breeze. Bedrooms 2&3 both have ceiling fans and private closets. Need covered parking? This is the only home in the neighborhood featuring an attached carport big enough for both vehicles! With a brand new roof (2018) and newer HVAC (2012) this home is priced to sell and ready for new owners! Call to schedule your own private showing.
This property is off market, which means it's not currently listed for sale or rent on Zillow. This may be different from what's available on other websites or public sources.

