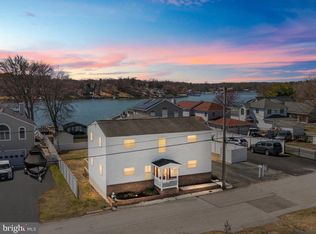Truly one of a kind, this waterfront Mediterranean style home is bound to be the envy of every guest! Gorgeous architectural detail and designer finishes dominate throughout the interior and exterior of this home. Enter to find antique chestnut hardwoods spanning the main level, leading from the foyer through a rustic barn door entry to a truly gourmet kitchen fit for a professional, featuring leathered granite counters and custom, 4X12 island with shelving, wine rack and microwave drawer, Wolf dual fuel oven and 48 six burner range with griddle, custom tile backsplash and pot filler, Subzero side by side refrigerator/freezer, Fisher & Paykel 2-drawer dishwasher, Moen touch faucets, custom Alderwood dark glazed cabinets with top of the line under-cabinet track lighting, including double, bi-level pantry with pull out drawers and beverage center with GE Monogram beverage refrigerator and full size ice maker. Entertaining made easy with spacious, light filled family room off kitchen featuring a cozy gas fireplace with stone surround and leathered granite hearth and double sliding glass doors with access to incredible outdoor living spaces! Enjoy beautiful water views from the sizable, partially covered deck featuring a full outdoor kitchen composed of top of the line stainless steel appliances, stone and granite, a wood burning fireplace for chilly evenings, and leads to waterfront including Hot Spring salt water hot tub and 75~ deep water pier with boat and jet ski lifts. This spacious home includes 4 bedrooms and 3 full bathrooms, including private main level guest suite and upper level Owner's suite boasting an open spa inspired full bath with jetted tub and sunroom with custom Andersen windows ideal for enjoying treehouse views and tranquil sunsets over Nabbs Creek. Complete with gated drive, oversized 2 car garage, detached 1.5 car garage and garden with a three rain barrel watering system! This incredible home is a rare find and a must see!
This property is off market, which means it's not currently listed for sale or rent on Zillow. This may be different from what's available on other websites or public sources.
