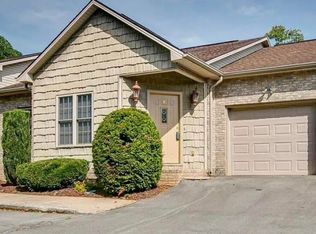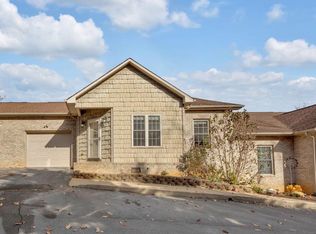Sold for $220,000 on 06/23/25
$220,000
404 Carter Sells Rd APT 5, Johnson City, TN 37604
2beds
1,406sqft
Condominium, Residential
Built in 2006
-- sqft lot
$223,300 Zestimate®
$156/sqft
$1,947 Estimated rent
Home value
$223,300
$185,000 - $268,000
$1,947/mo
Zestimate® history
Loading...
Owner options
Explore your selling options
What's special
One level living at its finest! Welcome to a beautifully updated condo in the heart of Johnson City. Nestled just minutes from ETSU, Johnson City Medical Center, and a vibrant mix of shopping and dining, this 2-bedroom, 2-bath residence offers a bright, airy atmosphere enhanced by freshly painted walls and new luxury vinyl plank flooring throughout.
Step into the inviting living area where natural light streams in, accentuating every detail. The remodeled kitchen is a chef's delight, showcasing sleek stainless steel appliances, white cabinetry, and generous countertop space—ideal for crafting delicious meals. The primary bathroom boasts a brand-new stand-up shower, delivering a spa-like experience with its contemporary design and modern fixtures.
Completing this charming home is a one-car garage that provides secure parking and extra storage. Every detail in this condo has been thoughtfully designed to offer both style and functionality in a prime, accessible location.
Zillow last checked: 8 hours ago
Listing updated: June 25, 2025 at 07:00am
Listed by:
Shana Wilcox 423-330-2174,
Century 21 Legacy
Bought with:
Non Member
Non Member
Source: TVRMLS,MLS#: 9976304
Facts & features
Interior
Bedrooms & bathrooms
- Bedrooms: 2
- Bathrooms: 2
- Full bathrooms: 2
Primary bedroom
- Level: First
- Area: 272.53
- Dimensions: 15.09 x 18.06
Bedroom 2
- Level: First
- Area: 140
- Dimensions: 14 x 10
Bathroom 1
- Level: First
Bathroom 2
- Level: First
Dining room
- Level: First
- Area: 155.87
- Dimensions: 14.08 x 11.07
Kitchen
- Level: First
- Area: 168
- Dimensions: 12 x 14
Living room
- Level: First
- Area: 272.71
- Dimensions: 18.06 x 15.1
Heating
- Central, Heat Pump
Cooling
- Ceiling Fan(s), Central Air
Appliances
- Included: Dishwasher, Dryer, Microwave, Range, Refrigerator, Washer
- Laundry: Electric Dryer Hookup, Washer Hookup
Features
- Laminate Counters
- Flooring: Ceramic Tile, Laminate
- Windows: Double Pane Windows, Insulated Windows
- Basement: Block,Crawl Space
Interior area
- Total structure area: 1,406
- Total interior livable area: 1,406 sqft
- Finished area below ground: 0
Property
Parking
- Total spaces: 1
- Parking features: Attached, Concrete
- Attached garage spaces: 1
Features
- Levels: One
- Stories: 1
- Patio & porch: Rear Porch
Lot
- Topography: Level
Details
- Parcel number: 053k D 016.05
- Zoning: RES
Construction
Type & style
- Home type: Condo
- Architectural style: PUD
- Property subtype: Condominium, Residential
Materials
- Brick, Vinyl Siding
- Foundation: Block
- Roof: Shingle
Condition
- Above Average
- New construction: No
- Year built: 2006
Utilities & green energy
- Sewer: Public Sewer
- Water: Public
Community & neighborhood
Location
- Region: Johnson City
- Subdivision: Canterbury Villas Condos
HOA & financial
HOA
- Has HOA: Yes
- HOA fee: $110 monthly
- Amenities included: Landscaping
Other
Other facts
- Listing terms: Cash,Conventional
Price history
| Date | Event | Price |
|---|---|---|
| 6/23/2025 | Sold | $220,000-6%$156/sqft |
Source: TVRMLS #9976304 Report a problem | ||
| 5/16/2025 | Pending sale | $234,000$166/sqft |
Source: TVRMLS #9976304 Report a problem | ||
| 4/23/2025 | Price change | $234,000-2.1%$166/sqft |
Source: TVRMLS #9976304 Report a problem | ||
| 2/25/2025 | Price change | $239,000-2%$170/sqft |
Source: TVRMLS #9976304 Report a problem | ||
| 2/20/2025 | Listed for sale | $244,000+70.7%$174/sqft |
Source: TVRMLS #9976304 Report a problem | ||
Public tax history
Tax history is unavailable.
Neighborhood: 37604
Nearby schools
GreatSchools rating
- 6/10Cherokee Elementary SchoolGrades: PK-5Distance: 1.9 mi
- 8/10Liberty Bell Middle SchoolGrades: 6-8Distance: 2.1 mi
- 8/10Science Hill High SchoolGrades: 9-12Distance: 2.4 mi
Schools provided by the listing agent
- Elementary: Cherokee
- Middle: Indian Trail
- High: Science Hill
Source: TVRMLS. This data may not be complete. We recommend contacting the local school district to confirm school assignments for this home.

Get pre-qualified for a loan
At Zillow Home Loans, we can pre-qualify you in as little as 5 minutes with no impact to your credit score.An equal housing lender. NMLS #10287.

