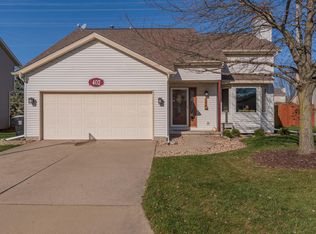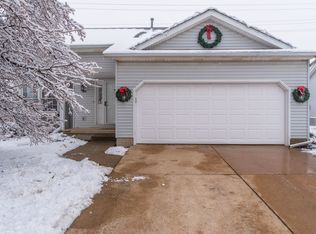Closed
$243,000
404 Carriage Hills Rd, Normal, IL 61761
4beds
2,244sqft
Single Family Residence
Built in 1990
720 Square Feet Lot
$256,900 Zestimate®
$108/sqft
$2,769 Estimated rent
Home value
$256,900
$234,000 - $283,000
$2,769/mo
Zestimate® history
Loading...
Owner options
Explore your selling options
What's special
Welcome to 404 Carriage Hills Rd, a charming quad-level home that effortlessly combines comfort, space, and modern functionality. With 3 plus 1 bedrooms and 2.5 baths, this residence is ideal for families or anyone seeking a beautiful home in a very nice neighborhood. Located in the sought-after Prairieland Elementary School district, this home is perfect for those prioritizing quality education for their children. The home's curb appeal is undeniable, featuring a front yard shaded by mature trees. Inside, you'll be greeted by a bright and airy living space bathed in natural light, thanks to large windows and skylights in the living room, kitchen, and primary bedroom. The open layout between the living and dining areas creates an inviting atmosphere, perfect for entertaining. The kitchen is a true delight, offering modern appliances, ample cabinetry, and a functional design that makes meal prep a breeze. Upstairs, the generously sized bedrooms provide plenty of space to unwind. The primary bedroom, complete with an en-suite bathroom, and a walk-in closet. The extra bedrooms offer flexibility for family, guests, or a home office. On the main level, you'll find a cozy family room with a warm wood-burning fireplace-ideal for relaxing after a long day. This space could also serve as a home theater or recreation area. The outdoor space is just as inviting, with a fully fenced backyard that offers safety and privacy for outdoor activities. A spacious deck off the kitchen is perfect for al fresco dining or hosting gatherings, and the lush lawn is complemented by a large shed, ideal for storing all your outdoor tools and equipment. Additional features include an oversized 2-car garage with a bump-out for extra storage, and numerous recent updates like a new front door, refrigerator, washer and dryer (2022), stove and dishwasher, sliding glass door (2020), new garage door (2022), and a new kitchen sink and faucet. Situated in a quiet, family-friendly neighborhood with close proximity to Rosa Parks and Constitution Trail, this home offers the perfect blend of tranquility and convenience. Don't miss your chance to make 404 Carriage Hills Rd your new home!!
Zillow last checked: 8 hours ago
Listing updated: September 14, 2024 at 01:27am
Listing courtesy of:
Victor Ruiz 309-826-9171,
RE/MAX Rising
Bought with:
Amanda Kinsella, GRI
BHHS Central Illinois, REALTORS
Source: MRED as distributed by MLS GRID,MLS#: 12138512
Facts & features
Interior
Bedrooms & bathrooms
- Bedrooms: 4
- Bathrooms: 3
- Full bathrooms: 2
- 1/2 bathrooms: 1
Primary bedroom
- Features: Flooring (Carpet), Bathroom (Full)
- Level: Second
- Area: 266 Square Feet
- Dimensions: 19X14
Bedroom 2
- Features: Flooring (Carpet)
- Level: Second
- Area: 60 Square Feet
- Dimensions: 10X6
Bedroom 3
- Features: Flooring (Carpet)
- Level: Second
- Area: 126 Square Feet
- Dimensions: 14X9
Bedroom 4
- Features: Flooring (Other)
- Level: Basement
- Area: 234 Square Feet
- Dimensions: 18X13
Family room
- Features: Flooring (Carpet)
- Level: Main
- Area: 266 Square Feet
- Dimensions: 14X19
Kitchen
- Features: Kitchen (Eating Area-Breakfast Bar, Eating Area-Table Space), Flooring (Vinyl)
- Level: Second
- Area: 252 Square Feet
- Dimensions: 18X14
Laundry
- Features: Flooring (Vinyl)
- Level: Main
- Area: 60 Square Feet
- Dimensions: 10X6
Living room
- Features: Flooring (Carpet)
- Level: Second
- Area: 252 Square Feet
- Dimensions: 14X18
Heating
- Natural Gas, Forced Air
Cooling
- Central Air
Appliances
- Included: Range, Microwave, Dishwasher, Refrigerator, Washer, Dryer, Disposal, Stainless Steel Appliance(s)
- Laundry: Main Level, Gas Dryer Hookup, In Bathroom
Features
- Cathedral Ceiling(s), Walk-In Closet(s)
- Flooring: Laminate
- Windows: Skylight(s)
- Basement: Partially Finished,Partial
- Number of fireplaces: 1
- Fireplace features: Wood Burning, Family Room
Interior area
- Total structure area: 2,244
- Total interior livable area: 2,244 sqft
- Finished area below ground: 266
Property
Parking
- Total spaces: 2
- Parking features: On Site, Attached, Garage
- Attached garage spaces: 2
Accessibility
- Accessibility features: No Disability Access
Features
- Stories: 1
- Patio & porch: Deck, Patio, Porch
- Fencing: Fenced
Lot
- Size: 720 sqft
- Dimensions: 120X6
Details
- Parcel number: 1422101009
- Special conditions: None
- Other equipment: Ceiling Fan(s), Sump Pump, Backup Sump Pump;
Construction
Type & style
- Home type: SingleFamily
- Architectural style: Traditional
- Property subtype: Single Family Residence
Materials
- Vinyl Siding
Condition
- New construction: No
- Year built: 1990
Utilities & green energy
- Electric: Circuit Breakers, 100 Amp Service
- Sewer: Public Sewer
- Water: Public
Community & neighborhood
Location
- Region: Normal
- Subdivision: Carriage Hills
Other
Other facts
- Listing terms: Conventional
- Ownership: Fee Simple
Price history
| Date | Event | Price |
|---|---|---|
| 9/12/2024 | Sold | $243,000-0.8%$108/sqft |
Source: | ||
| 8/16/2024 | Contingent | $245,000$109/sqft |
Source: | ||
| 8/15/2024 | Listed for sale | $245,000+66.1%$109/sqft |
Source: | ||
| 4/19/2005 | Sold | $147,500$66/sqft |
Source: Public Record Report a problem | ||
Public tax history
| Year | Property taxes | Tax assessment |
|---|---|---|
| 2024 | $5,074 +7.1% | $68,486 +11.7% |
| 2023 | $4,735 +6.7% | $61,324 +10.7% |
| 2022 | $4,438 +4.3% | $55,401 +6% |
Find assessor info on the county website
Neighborhood: 61761
Nearby schools
GreatSchools rating
- 8/10Prairieland Elementary SchoolGrades: K-5Distance: 0.7 mi
- 3/10Parkside Jr High SchoolGrades: 6-8Distance: 2.6 mi
- 7/10Normal Community West High SchoolGrades: 9-12Distance: 2.6 mi
Schools provided by the listing agent
- Elementary: Prairieland Elementary
- Middle: Parkside Elementary
- High: Normal Community West High Schoo
- District: 5
Source: MRED as distributed by MLS GRID. This data may not be complete. We recommend contacting the local school district to confirm school assignments for this home.
Get pre-qualified for a loan
At Zillow Home Loans, we can pre-qualify you in as little as 5 minutes with no impact to your credit score.An equal housing lender. NMLS #10287.

