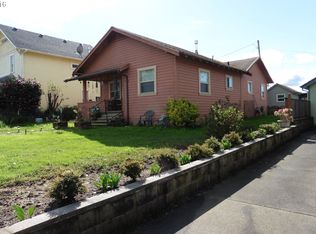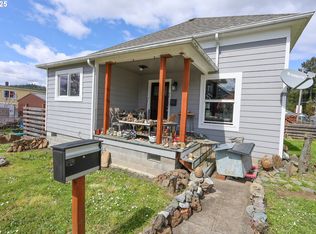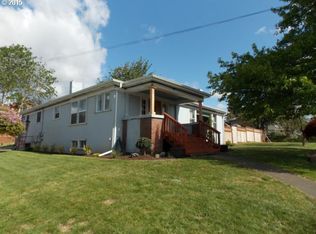Custom 2 Story home on corner lot. 4 bed, 2 bath, New Paint, spa room, master suite. Spacious floor plan 3128 ft.+/- of living area, wood flooring, two decks 1 has awning, garage, landscaped, mature plants & fenced yard,front porch,inside hot-tub,newer natural gas Trane brand heater(low energy cost), Courtyard BBQ area, basketball hoop, Several extras, Pride of ownership shows in this home. Open House 03/18/2017 From 11:00-1:00 P.M.
This property is off market, which means it's not currently listed for sale or rent on Zillow. This may be different from what's available on other websites or public sources.



