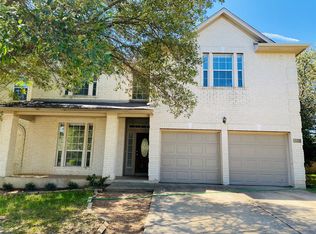This stand-alone condo offers stylish features and an excellent location! 3 bedrooms, 2.5 baths. Open kitchen, family room, dining area, loft/game room, upstairs laundry room, and half bath. The kitchen has granite counters, stainless appliances, breakfast bar, gas range, 42-inch cabinets, recessed lights, and a pantry. The spacious family room and dining area feature 12 x 24 tile, high ceilings, ceiling fan, and recessed lights. The large primary suite has a walk-in closet, ceiling fan, walk-in shower, 12 x 24 tile floors, double vanity, and high ceilings. A loft area adds an upstairs living area and also provides privacy between the primary bedrooms and the two secondary bedroom. The upstairs includes a secondary bathroom with a sizeable vanity and a large laundry room. Enjoy the view of gorgeous trees from the covered back patio. This condo's location is a dream! Walk to the new Cedar Park library, the Farmer's Market on Saturday, restaurants, as a well as a city park with a pool, tennis courts, playground, picnic areas, sand volleyball, and basketball courts. Other area outdoor attractions include Brushy Creek Park, Elm Cave, and Whitestone Preserve trail. Also located near 1431, Hwy 183, Toll Road 45, 620, Twin Lakes YMCA, two HEBs, Randalls, H Mart, Sprouts, Austin Community College, and restaurants. Zoned to Faubion Elementary, Artie Henry Middle School, and Vista Ridge High School.
House for rent
$2,350/mo
404 Buttercup Creek Blvd APT 9, Cedar Park, TX 78613
3beds
2,013sqft
Price may not include required fees and charges.
Single family residence
Available now
-- Pets
-- A/C
-- Laundry
-- Parking
-- Heating
What's special
Loft areaGorgeous treesRecessed lightsHigh ceilingsDining areaGranite countersSpacious family room
- 2 days
- on Zillow |
- -- |
- -- |
Travel times
Looking to buy when your lease ends?
Consider a first-time homebuyer savings account designed to grow your down payment with up to a 6% match & 4.15% APY.
Facts & features
Interior
Bedrooms & bathrooms
- Bedrooms: 3
- Bathrooms: 3
- Full bathrooms: 2
- 1/2 bathrooms: 1
Features
- Walk In Closet
Interior area
- Total interior livable area: 2,013 sqft
Property
Parking
- Details: Contact manager
Features
- Exterior features: Walk In Closet
Details
- Parcel number: R17W31340000009
Construction
Type & style
- Home type: SingleFamily
- Property subtype: Single Family Residence
Community & HOA
Location
- Region: Cedar Park
Financial & listing details
- Lease term: Contact For Details
Price history
| Date | Event | Price |
|---|---|---|
| 6/25/2025 | Listed for rent | $2,350$1/sqft |
Source: Zillow Rentals | ||
![[object Object]](https://photos.zillowstatic.com/fp/2ee5107c7b81069adad532b298e0c280-p_i.jpg)
